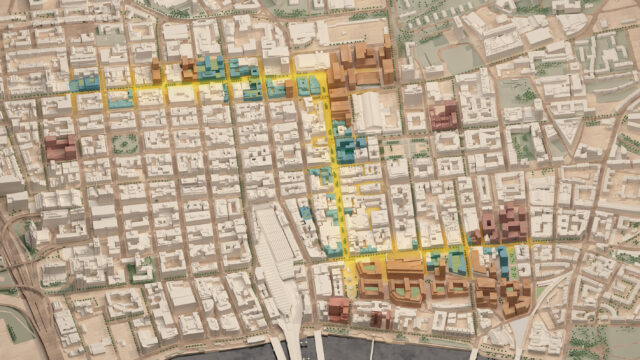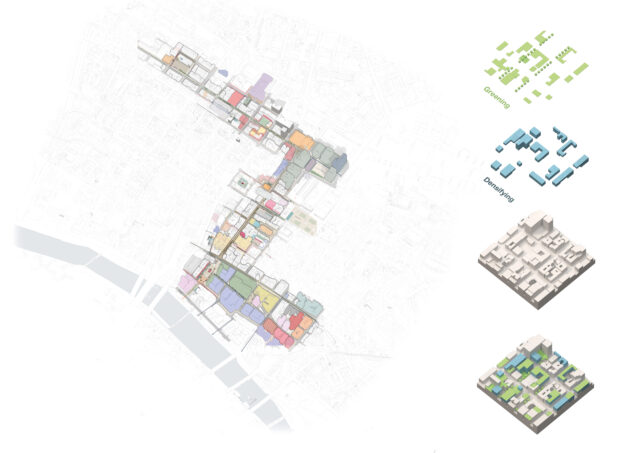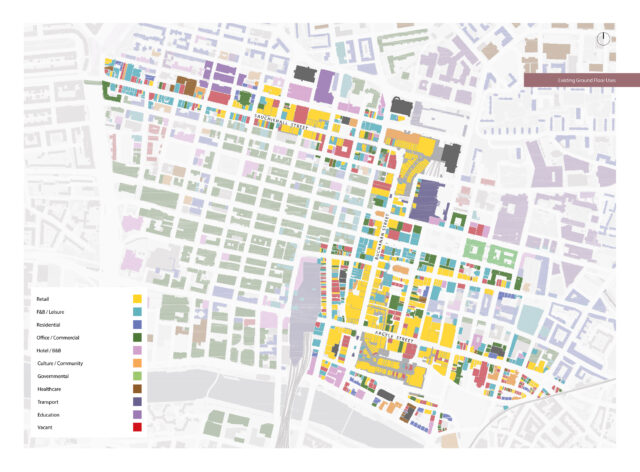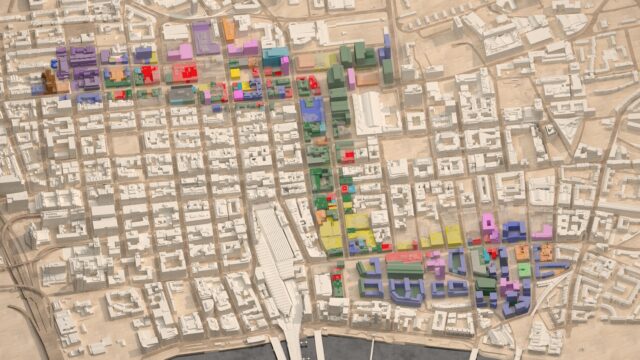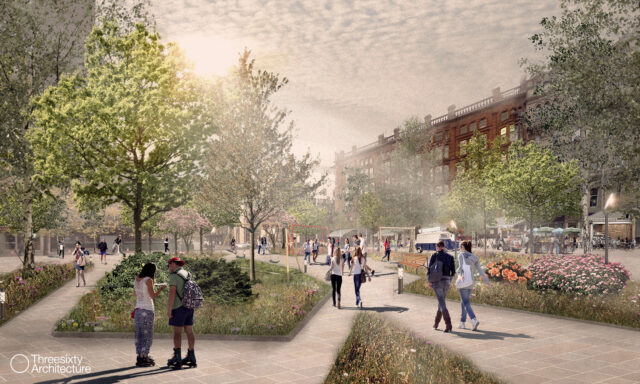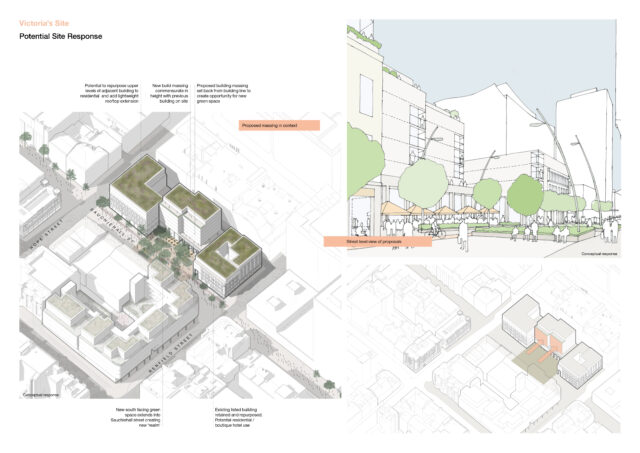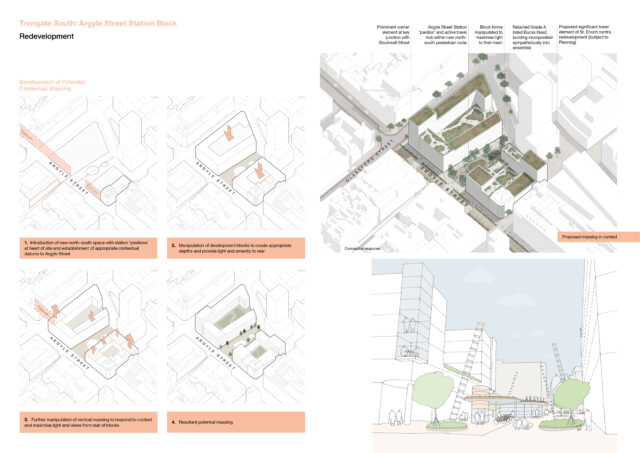A Vision For Glasgow’s Golden Z
Category
Master Planning
Company
Threesixty Architecture
Client
Glasgow City Council
Summary
Threesixty Architecture led a team that included Stantec UK and KMA supporting Glasgow City Council in creating a 20/30 year Vision for the traditional retail core of Glasgow city centre, known as the Golden Z.
Comprising Argyle Street, Buchanan Street and Sauchiehall Street, the ‘Z’ is the architectural, cultural and employment epicentre of a region that covers 35% of Scotland’s population- over two million citizens. This vision is a roadmap demonstrating the key moves to ensure the city centre is relevant to and meets the needs of this wider community to create place that leverages the authenticity derived from its rich heritage, culture and shared stories to fulfil the real promise of a city centre - to create opportunity and distraction.
In scope, depth and detail, this is the only study of its type in the UK and is an exemplar of how to embed greater socio-economic resilience and sustainability in a city core. More than a statement of ambition and reiteration of policy, this is an in-depth, granular analysis of the health of the city core and a detailed ‘care plan’ to create a vibrant, resilient city centre. The opportunity for physical and spatial interventions is shown in carefully considered volumetric studies with proposals based on a deep-dive townscape analysis and embodying the shared values and ambitions of a city for scale and quality.
The vision depicts in some detail interventions to create world class quality place and layer a greater mix of different activities to help attract students, residents and tourists and nurture businesses. This curation of the mix of uses is shown combined with a contextually appropriate increase in density demonstrating how the intensification of inhabitation and interaction between uses can energise place, with foot fall and extend the times of activity.
Social and environmental responsibility is woven through the vision; from the carbon benefits in re-use and densification to the opportunities for increasing biodiversity. Socially, the vision depicts a city that is safe for all, embracing Feminist City principles and understanding and embedding the very real factors that create safe streets and universal accessibility.
This is an immersive vision of a city core that truly reflects the shared values of the community i.e. a city with a democratisation of space that is free to enjoy and thrive in with no barrier to gender, ethnicity, age or affluence; a centre based on interactions not transactions.

