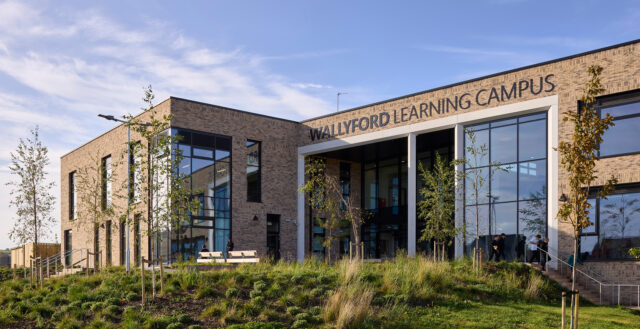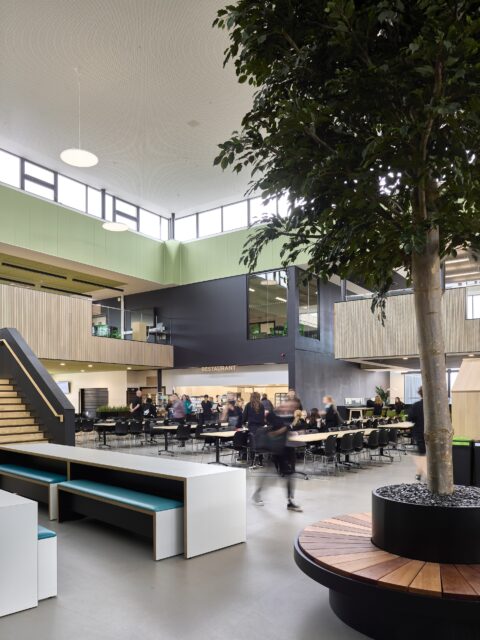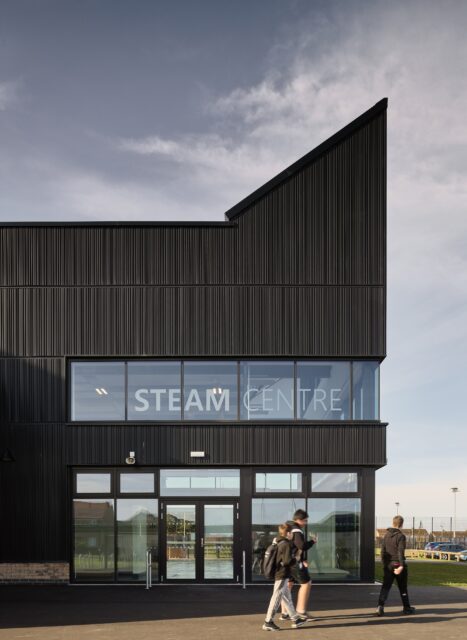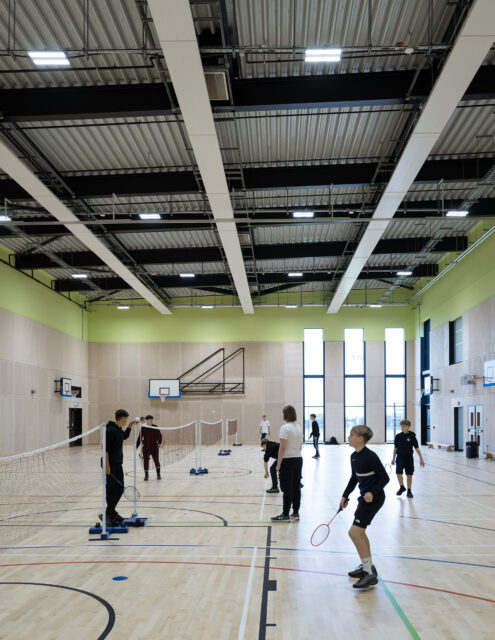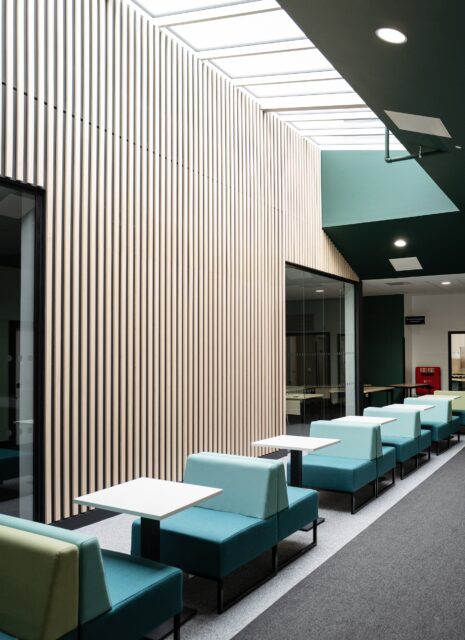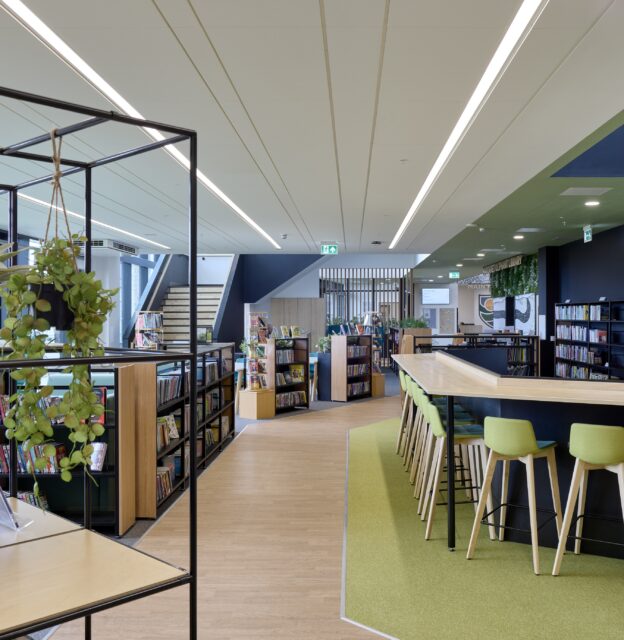East Lothian Council
Category
Client of the Year - Architecture
Company
Hub South East Scotland
Summary
Wallyford Learning Campus (WLC) was commissioned by East Lothian Council (ELC) in late 2017. Having recently completed Wallyford Primary School, Hub South East Scotland and jmarchitects were again appointed to deliver the new WLC. The ELC Client Team, led by Samantha Williams, Team Manager – Design & Programme Management, Neil Craik-Collins, Education Service Manager and Lynda Wightman, Interior Design and Facilities Officer were involved fully in the project from its inception in 2017 to completion and handover in 2023.
WLC is a sector leading, innovative and inspiring community building; one that is truly inclusive, intergenerational and responds to place, environment, community, health and well-being and educational agendas.
Born out of the initial base requirement for a new high school to meet the projected school place demands generated from extensive house building in the area the campus is home to the 950 pupil ‘Rosehill High School’, which includes a sector leading science, technology, engineering, arts, and maths (STEAM) centre which has links with local industry, colleges and universities, helping to create pathways in to employment and further/higher education and contributing to economic growth both within the region and across Scotland.
To further support the pupils, families, and community of East Lothian the campus is also home to ‘The Brae,’ a severe and complex needs school with a hydrotherapy pool, health and social care facilities and a specialist provision community hub for adults with complex needs.
Wallyford Community Centre and Library have also been rehomed within the building to upgrade facilities and condense the local authority’s estate into one efficient building that is accessible, active, and open all year round. The inclusion of a café, extensive sports facilities and a ‘Tots and Teens Creche’ the building provides activities and services for the entire family, enabling the community to engage with employability, health and wellbeing and life-long learning.
Open, transparent spaces allow users to interact and learn in a collaborative environment, whilst showcasing the variety of learning opportunities available. The building’s holistic approach to energy efficiency and inclusion of biophilic design principles results in environmental conditions which will contribute to the health and wellbeing of users and in turn positively influence attainment levels. Through combining architecture of a mature nature with a new vocational approach to education, Wallyford Learning Campus aims to ease the transition and create stronger pathways for young learners moving from a secondary school environment to the workplace or higher education.


