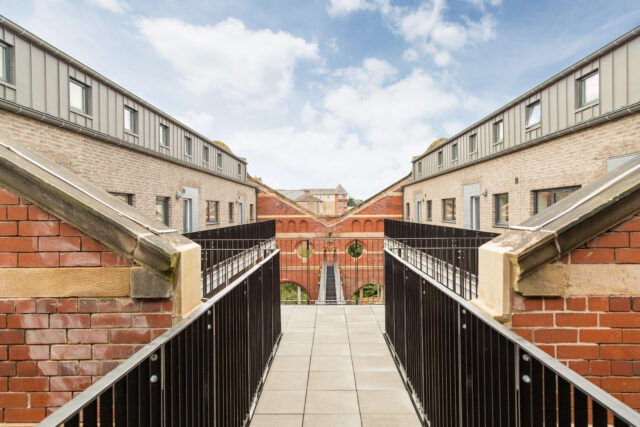The Engine Yard
Category
Retrofit
Company
LDN Architects
Client
Places for People
Summary
The Engine Yard in northeast Edinburgh consists of two brickwork buildings: the Big Shed and the Wee Shed; they are Category B-listed as the “Shrubhill Tramway Workshops”. These large buildings were used to house machinery and vehicles and have been adjusted to meet the technological needs of each era between their construction in the 1890s until their closure in the 1990s. Neglect and vandalism followed and, by 2005, the buildings were in HES Buildings At Risk Register.
The Engine Yard features 36nos. dwelling units (2-bed flats, 1-bed studios, and 2-bed maisonettes) and is part of the larger Shrubhill Development, which includes ca. 345 homes of different tenures, layouts, and typologies, which fulfilled the developer’s vision for a new community with a rich mix of residents from different ages and social stands in one of Edinburgh’s largest vacant sites.
Detailed drawings of the existing buildings were prepared and discussed with the contractor prior to any works being tendered. We engaged early in the project with specialist consultants like the Scottish Lime Centre and the British Geological Survey to find the best match for the existing brick and stonework for the external fabric repairs. The proposals were discussed with the City of Edinburgh Council and Historic Environment Scotland during a pre-application consultation and informed by the Council’s advice, which ensured that all key conservation aspects were covered.
The new buildings were structured around two central communal courtyards, and the layout of each unit reflects the challenge of erecting 4 new buildings inside two existing ones, with an additional Gap Building connecting them all. Each building was designed separately to fit its location perfectly and presented its own challenges, especially at the touch points between existing and proposed. The works on site required the careful coordination of traditional skills like brickwork, zinc, and stonework with modern methods of construction like prefabricated SFS structure.
In all dwellings built up against the existing brickwork the existing walls act like an external leaf, thus simplifying the weathering detail and protecting the historic fabric from further deterioration.
Time and use have given the surviving materials (iron, brick, and stone) a unique character that is reflected in the reduced selection of external materials used in the new buildings (zinc, brick, and render). We expect the new materials to develop their own patina and become a new layer in the history of the sheds.
The project was completed in July 2023.






