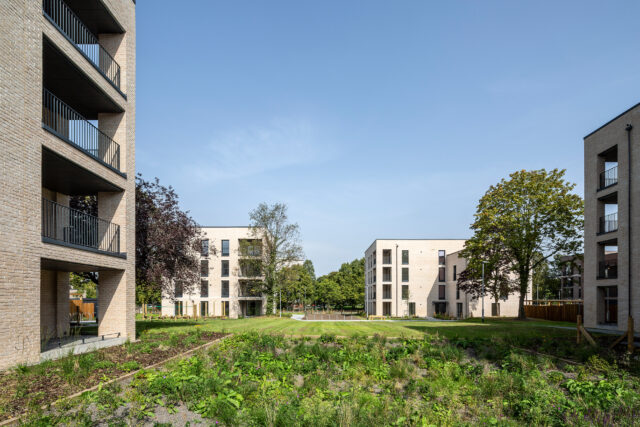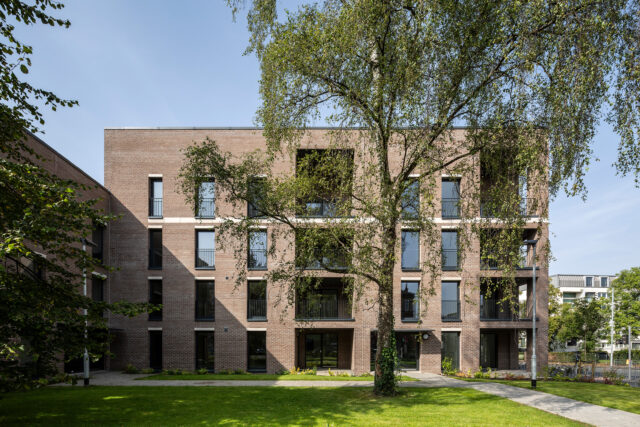St Andrew’s Drive Phases 2 & 3
Category
Residential
Company
jmarchitects
Client
Southside Housing Association
Summary
St Andrew’s Drive Phases 2 & 3 provides 120 new homes for our Client, Southside Housing Association, replacing a 6 storey 1960’s deck access slab block. The site sits on the edge of the historic Pollokshields area of Glasgow which is predominantly comprised of large sandstone villas set on treelined streets.
New streets have been formed with sustainable urban drainage in the form of kerbside rain gardens. Off-street parking is provided in small groups removing the feeling of a car dominated streetscape.
A range of flats and maisonettes provide homes for individuals, couples, and families in a mix of 1-, 2- & 3-bedroom apartments, 2-bedroom wheelchair accessible apartments and 3- & 4-bedroom maisonette homes. A scale of 3/ 4 storeys has been developed which reference the scale and massing of the surrounding neighbourhood. The ‘urban villa’ blocks address different conditions creating a selection of elevational compositions that generate layered street frontage. The reduced scale, massing and density has opened the site providing greater permeability of sun, daylight and through views together with improved access across the site.
For the most prominent corner of the site a contemporary tenemental form has been adopted to respect the existing urban context at this location. This block diverts from the traditional street edge tenement condition to form a shared resident’s garden onto the street. In addition to providing new amenity for residents it has also enabled the retention of two mature trees while setting the new homes back from the busy traffic junction, enhancing the wellbeing of the residents while providing greater privacy and reducing the impact of traffic noise.
The completed development presents a contemporary example of urban living with a simple palette of brick tones that brings continuity and harmony across the masterplan. Precast lintels and stringer courses provide accents of architectural detail which respect the existing context. Set within a mature landscape that provides shared private and public garden spaces, children’s natural play spaces, rain gardens, wildflower zones and extensive tree planting designed to enhance the environment, biodiversity, and the well-being of the new residents and the surrounding neighbourhood. Homes are further enhanced by private terraces, recessed balconies, and large windows with juliette balconies creating bright, open living spaces for the enjoyment of residents.
The project achieves the requirements of Housing for Varying Needs, The Glasgow Standard, Secured by Design (Gold Standard) and Glasgow City Council’s ‘Gold Hybrid’ standard for sustainability.







