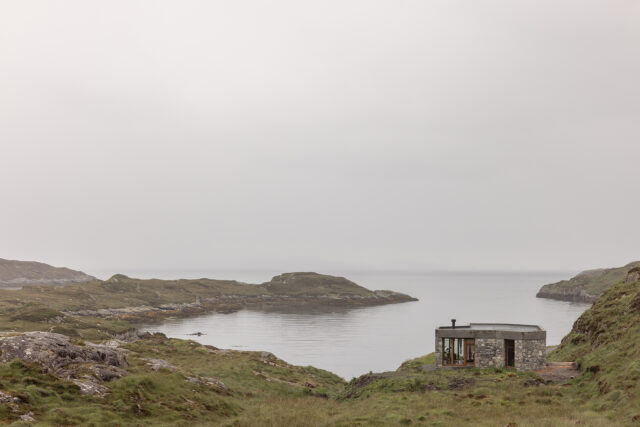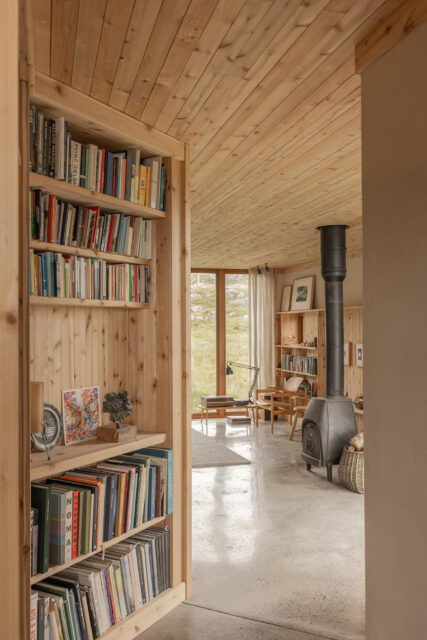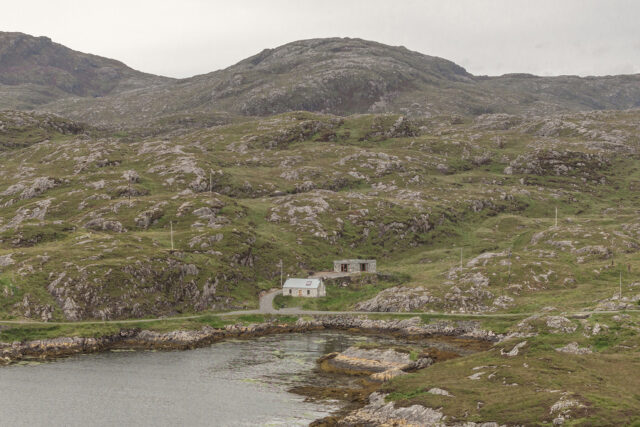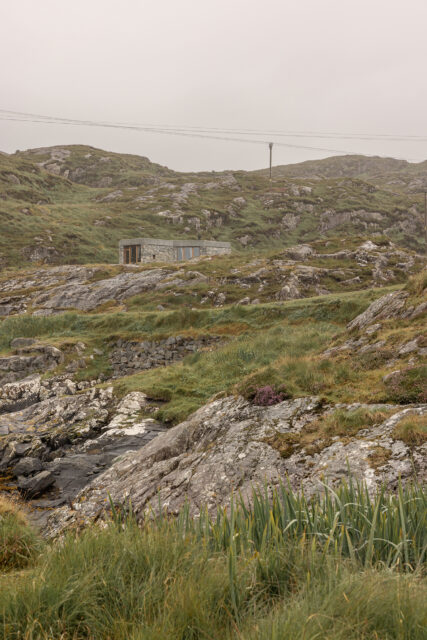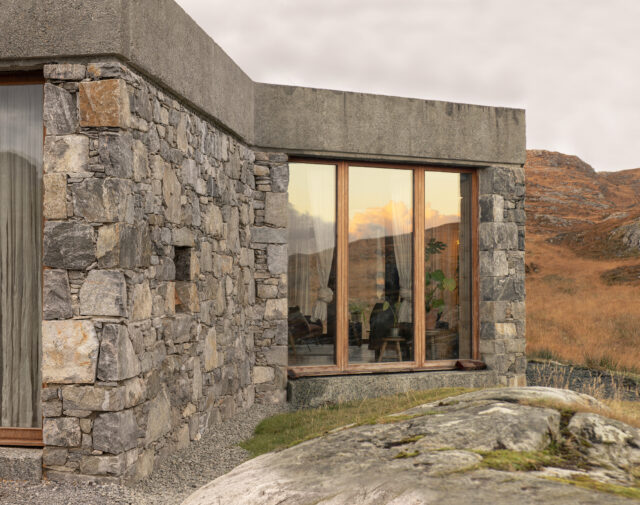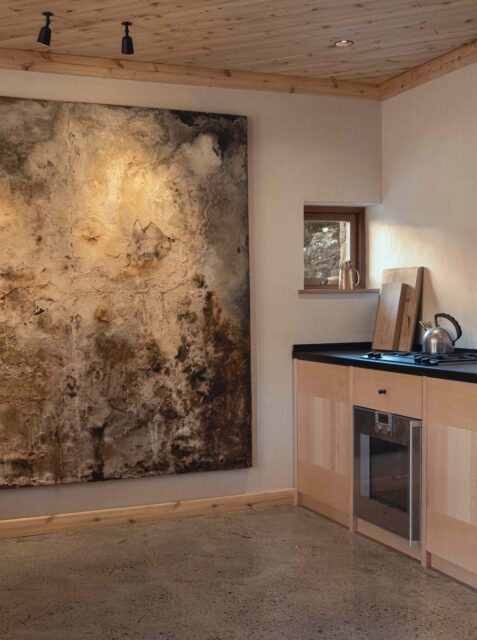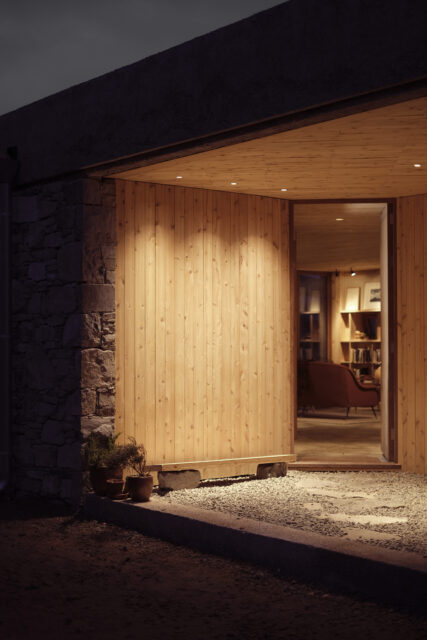Caochan na Creige
Category
Residential
Company
Izat Arundell
Client
Eilidh Izat and Jack Arundell
Summary
Caochan na Creige is a handmade house in the Outer Hebrides and it is the first new build home by emerging practice, Izat Arundell. The name means 'little hidden one by the rock’ as the sculptural form is designed around a substantial Lewisian Gneiss rock that dominates the site. Internally, the living spaces wrap around this natural feature which creates a soft 135-degree angle. This angle is used throughout the design and demonstrates the strength of site-specific architecture.
Designed by Eilidh Izat and Jack Arundell, the house is now the private home of the couple. Despite modest budget constraints, Eilidh aimed to evoke the essence of traditional island houses, often constructed by their owners. This inspired the self-build approach at Caochan na Creige, with Jack and Alasdair (Eilidh’s brother and cabinet maker) beginning groundworks in February 2022 and completing the house 18 months later, battling through some of the harshest weather in the UK.
Eilidh adopted a materials-first approach using local resources to enhance the building's connection with the landscape. The timber-frame structure is clad in traditional full-thickness Lewsiain Gneiss sourced from a nearby quarry which was built with distinction by friend and stonemason Dan Macaulay. The walls feature a concrete ‘ring beam’, cast in-situ and washed back to expose the same Lewisian Gneiss aggregate.
The 85sqm interior focuses on spaciousness and individual character. The living room, with panoramic views, serves as the heart of the home, connecting all spaces. The kitchen, offset at the distinctive 135-degree angle to the living room, balances privacy and connection while the bedroom, clad in Scottish Cedar, is warm and intimate, offering intentional views aligned with the solstices.

