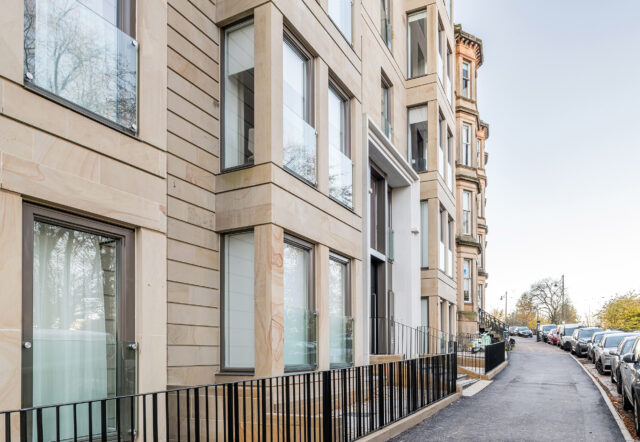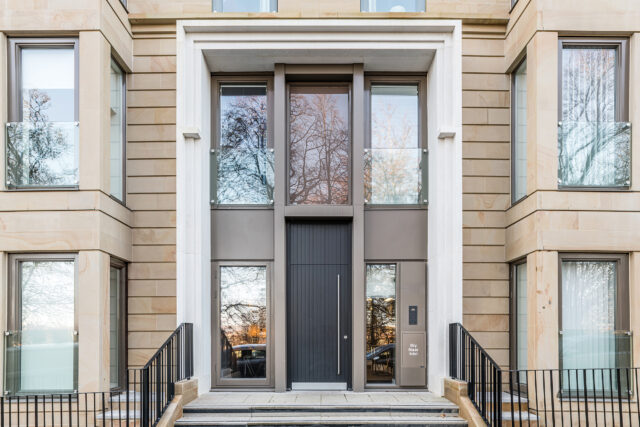11 to 22 Park Quadrant
Category
Residential
Company
Holmes Miller
Client
Ambassador Group
Summary
11 to 22 Park Quadrant is a new build 6-storey residential development set within the heart of the West End of Glasgow, consisting of a varied mix of 98 luxury apartments and duplexes, topped with a series of dramatic penthouses apartments commanding views over the city and beyond to the north. The development completes the architecturally expressive outer ring of Charles Wilson’s original 1850’s Park Area masterplan, overlooking Kelvingrove Park, after the site had remained undeveloped, and the masterplan incomplete, for over 160 years.
The development consists of 11 repeating cores of accommodation, strictly set out on the existing radial Park Quadrant street pattern. Crowned by a dynamic roofscape, the impressively scaled sandstone terrace also contains a fully concealed basement residents car park to the rear, hidden below an impressive south facing landscaped garden deck providing a retreat for residents.
The design responds to a highly prescriptive, well considered brief set out by Glasgow City Council which sought to respect the historic importance and architectural quality of the Park District, with particular emphasis on topography, roofscape, scale, materiality and how it ties through the adjacent stone tenements and terraced townhouses. Through a design competition, the design was developed working closely with Glasgow City Council design specialists and presentation to the City Urban Design Panel. The resulting design solution seeks to seamlessly and respectfully form a cohesive part of the original masterplan.







