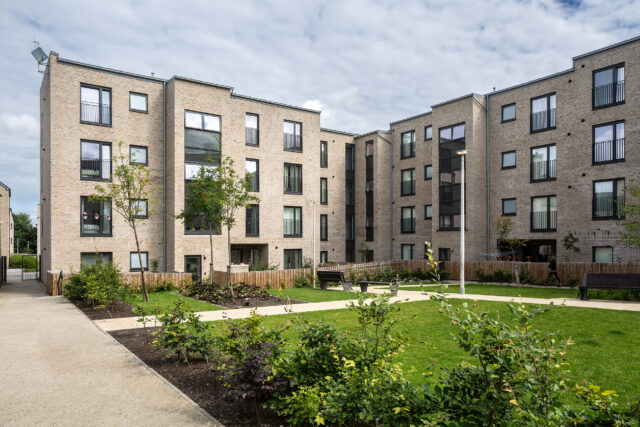Sighthill, Edinburgh Regeneration
Category
Regeneration
Company
Anderson Bell + Christie
Client
City of Edinburgh Council
Summary
The regeneration of the Sighthill area has achieved a neighbourhood with a ‘sense of place’ – a coherent and consistent character with attractive streets and greenspaces.
Previously the location for multistorey flats, this new development provides 184 new homes, creating an inclusive, intergenerational community. The development provides homes for social rent, complementing an adjacent development phase which provides homes for sale.
A sense of place
Fronting onto Calder Road, a series of four storey flats call attention to the new housing area. Their scale reflects the urban character of the site and responds to the height of the adjacent Napier University Campus. This outer perimeter ‘wall’ protects lower rise houses towards the centre of the site. Within, important corners are emphasised by three storey end terrace townhouses, which frame two storey terrace housing which has a shared suite of materials and details.
It is a safe and pedestrian friendly neighbourhood where movement is through a series of public spaces, culminating in an attractive pedestrianised green space in the centre of the site. This strategy supports wayfinding and orientation and encourages walking, cycling and the use of public transport.
Contributing to broader local regeneration
The new development addresses a previous lack of good quality, legible routes to and within the area by providing attractive, safe pedestrian routes to the park and the adjacent Napier University campus.
The Sighthill regeneration area can be considered as a 20 Minute Neighbourhood as a number of facilities are within walking distance of the site. These include a health centre, shops, a school, the local park, churches, community facilities, a local library and Napier University’s Sighthill Campus.
During the development process, engagement has included work with local schools, support for a community growing initiative and appointing a social enterprise to provide cleaning services to the site.
An inclusive community
35% of housing is for families with children, a further 10% comprises homes designed for older people. There is a range of flat and house types for wheelchair users which have been designed to be as indistinguishable as possible from mainstream housing.
We ensured that older residents and residents with a disability would be able to access outdoor spaces. Public areas within the site are designed to provide a maximum 1 in 20 gradient and boundary walls, fencing and hedging are lower than usual to promote visual connections and community safety.







