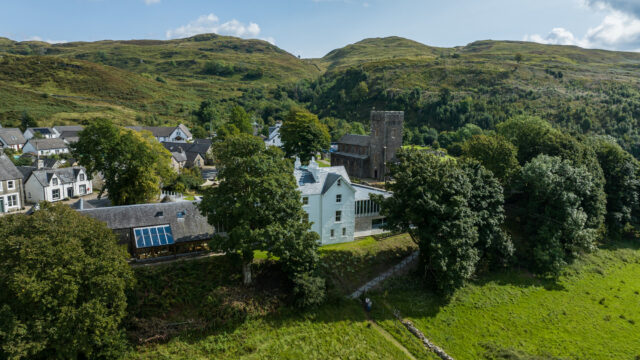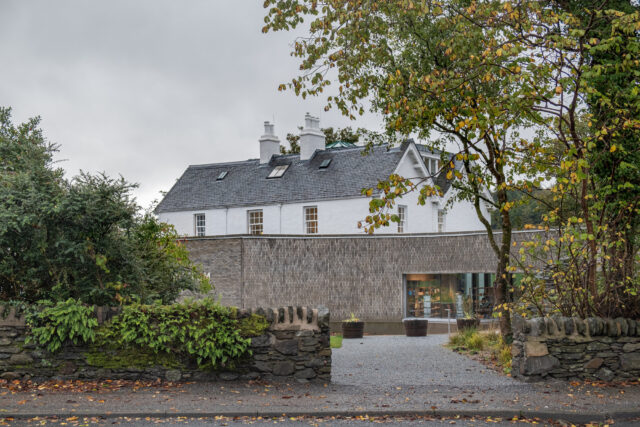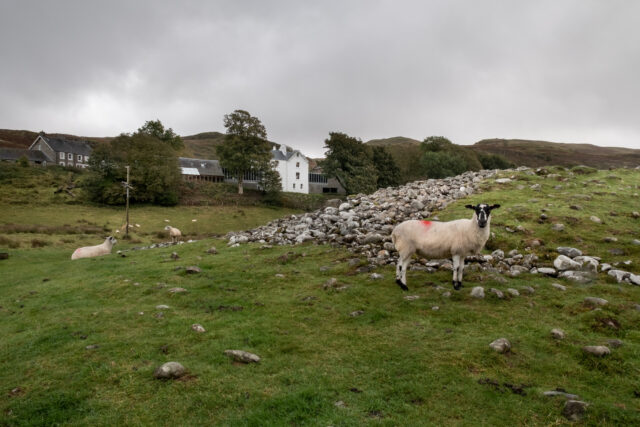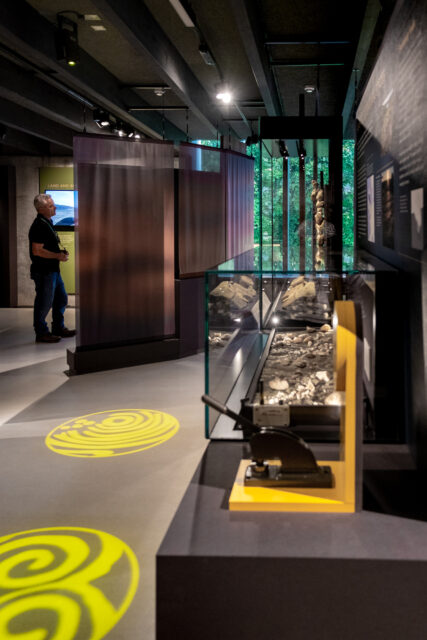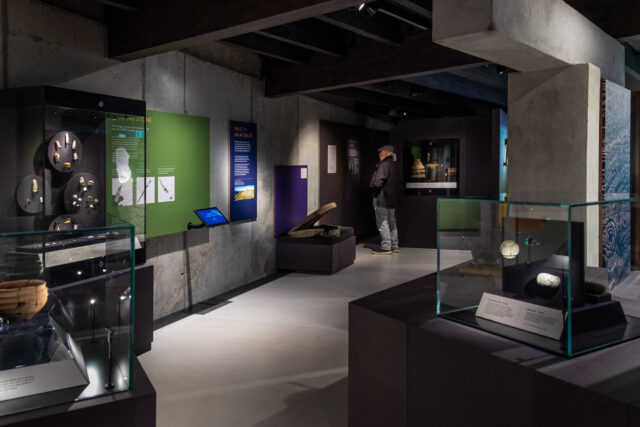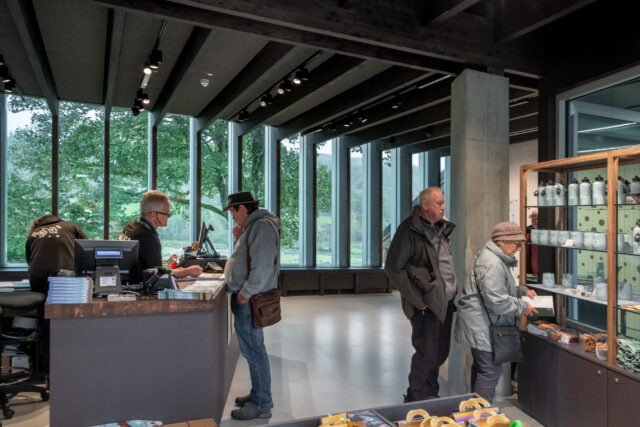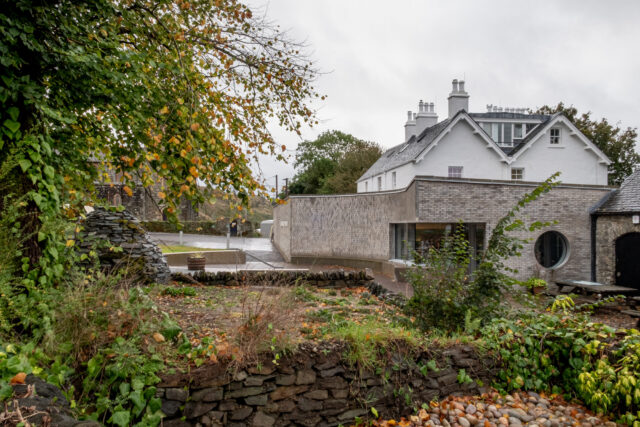Kilmartin Museum
Category
Public Building
Company
Reiach and Hall Architects
Client
Kilmartin Museum Trust
Summary
Making a Mark
Kilmartin Glen is remarkable for its rare alignment of culture, landscape, and light. A unique collusion of orientation and a complex layering of landforms create a place apart, a sacred place. These exceptional spatial and atmospheric qualities were recognised by ancient cultures. Their enigmatic structures and rock drawings have left indelible marks on the landscape heightening the spiritual sense of this place.
In contrast to the monumental landscape of Kilmartin Glen at the centre of which lies the linear cemetery and chambered cairns, the objects within the collection are modest in size and manufacture. These objects which have been literally taken out from this landscape, are handmade and vulnerable. It is truly remarkable that they have survived through the ages. A simple fired clay pot, a decorated vessel, through its age and ritualistic burial, is raised to an artefact of great cultural significance and power.
The new museum is also imagined as a vessel, a building that sensitively mediates between people, objects and the broader cultural and physical landscape. The building exists to support the story of Kilmartin Glen and its monuments.
The building fulfils two basic functions: one is to simply support people, staff and visitors, while the other is to contain and display precious and fragile artefacts, safely, securely and beautifully. Each requires a different set of architectural conditions.
The treasures of Kilmartin have been unearthed, taken from their stone kists and exposed to the light. While the physical remains may have been revealed the story behind them remains shrouded in shadow. There are wonderful stories to tell. The architectural approach attempts to contribute to the telling of the story through the creation of a building that returns the artefacts to the shadows, to the ground, thereby regaining a measure of dignity and gravitas while adding drama and depth both literally and metaphorically to the narrative. The architectural intention is to create an earth-bound architecture that is atmospheric and memorable.
The new museum is centred on the old museum which was located in the basement of a former manse and its direct relationship to the landscape in general and the Glebe Cairn in particular. A raised gravel terrace looks out over Kilmartin Glen; three structures, a former steading, the old manse museum and the Parish Church sit on this belvedere. The proposals consolidate the edge of the raised terrace through the creation of a linear route that binds the different parts of the museum complex together, an echo of the linear cemetery.
The new building serves to link the two existing buildings into one connected complex. The steading is refurbished and reconfigured to contain the spaces that support visitors, café, kitchen, stores, toilets, and general information. The previous Museum building contains administrative and meeting spaces on the upper levels with temporary galleries on the ground level and laboratory / education/ archive spaces on the lower ground. The new building binds and connects while forming a new generous entrance with views out to the Glebe Cairn along with a reception area and shop. The new construction then extends out to the east from the entry spaces, literally wrapping the old manse in a series of new generous museum spaces. The new building invites the visitor to explore, stepping up gradually around the existing stone structure to a final museum space with views out to the linear cemetery and also back to the Glebe Cairn. From this final space the visitor makes their way back through the temporary spaces to the entrance and shop.
The new building through its robust construction and strong materiality creates a simple, memorable, and durable vessel in which the interpretation designers and curators have orchestrated their rich and compelling stories.
At a detail level the facades and inner surfaces of the new museum’s architecture are marked by the qualities of their making, textured handmade clay brick, grit blasted in situ concrete, dark stained timber.

