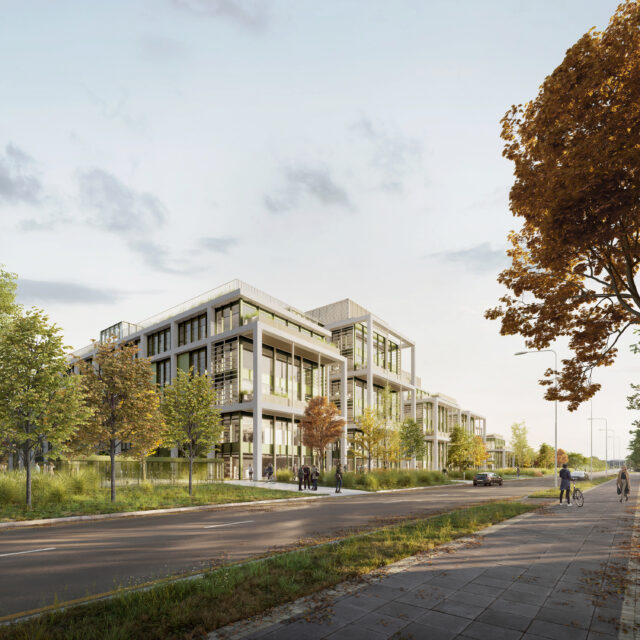Edinburgh Green
Category
Planning
Company
7N Architects
Client
Shelborn Edinburgh Limited
Summary
Reinventing the City Edge Workplace.
7N secured planning consent for Shelborn Edinburgh Limited with a new form of city edge workplace that re-considers what a workplace focused on sustainability and occupant wellbeing should look like. The design challenges the established business park norm in the Edinburgh Park district of West Edinburgh by departing from pavilion buildings surrounded by parking and decorative landscape, to create an active campus that is designed around people.
The proposals focus on biophilic and sustainable design, maximising connectivity between the workplace and the natural outdoor environment. The six new office buildings, a new café/events pavilion, multi-storey car park, and mobility hub, are positioned around the perimeter of the site, opening directly onto a series of landscaped outdoor spaces that culminate in a large central parkland. This green centre of the development is designed to accommodate a diverse programme of activities such as informal sports, external markets, social gathering spaces, and quiet corners.
Pedestrians and cyclists will be given priority through a network of green routes that connect with Edinburgh’s active travel and public transport infrastructure, while permeability will be enhanced across the site in a way that invites the local community to utilise the campus amenities beyond working hours.
This approach was developed during intensive dialogue with the City of Edinburgh Planning team to push the envelope of Planning Policy and ensure that the proposals were woven into wider city initiatives and other emerging developments, such as Edinburgh’s target for a net zero city by 2030 and National Planning Framework (NPF4) policies.
The new buildings are designed to achieve zero operational carbon by 2030, BREEAM Excellent, and WELL Gold standard. The massing is arranged to maximise natural daylight and optimise visual connections to the landscape and Pentland Hills to the south.
Beyond the boundary, the need for more active street frontages within the surrounding context was highlighted by the Planning team. The proposals address this through highly animated, rhythmical elevations, and internal and external ground floor spaces that are designed to encourage people to interact and inhabit the spaces.
A successful consultation process with City of Edinburgh Planning team, key stakeholders, and the local Community Council, has led to the approval of proposals that set new standards for new sustainable workplaces within Scotland. Edinburgh Green will create an environment that enhances the health and well‐being of those who work there, as well as the wider community.







