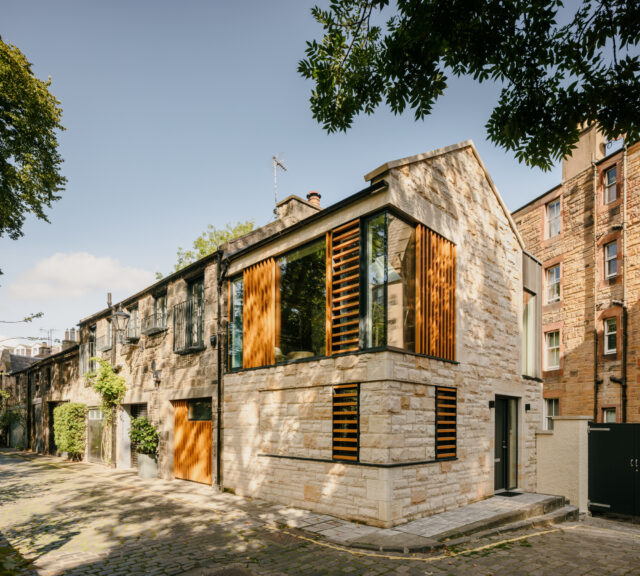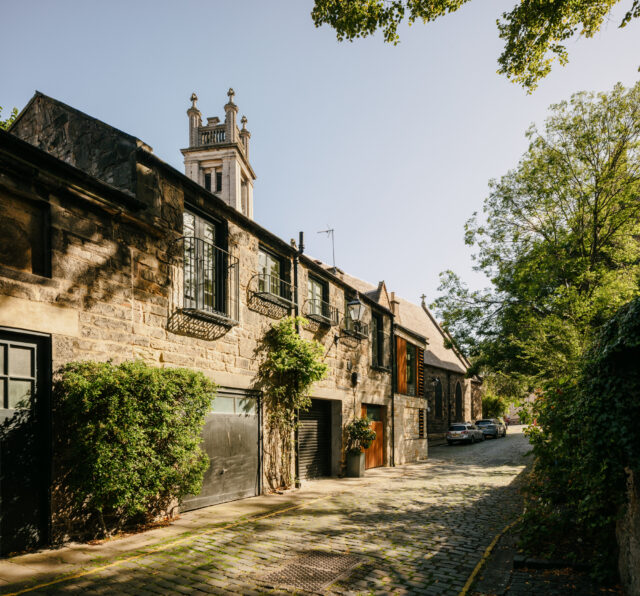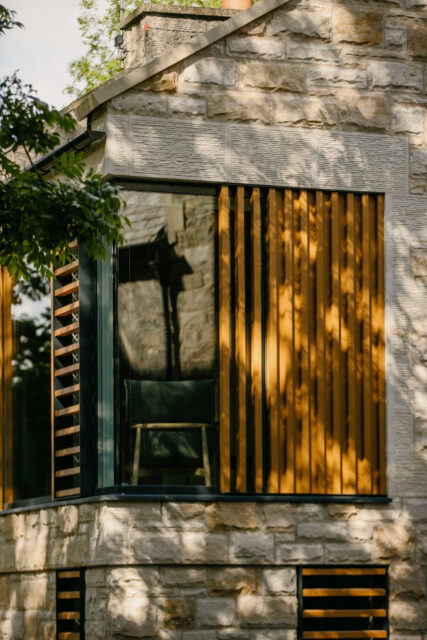Circus Lane
Category
Planning
Company
DS Architecture
Summary
Taking a walk around the gentle curve of Edinburgh’s famously picturesque Circus Lane, the clocktower of St Stephen’s Church looms overhead and draws you towards the eastern end of the Lane, as one of the New Town’s latest additions comes into view.
Designed as a two-storey extension to an existing mews property, the new building is a full stop to the row of houses on the north side of the Lane. Occupying a site formerly used as garages, the next-door structure of St Vincent’s Chapel ensures that the row of properties will never extend beyond this new addition, meaning it has the unusual task for a mews property of presenting 2 principal elevations – south to the Lane and east towards St Vincent Street.
The design challenge therefore was to create a fitting ‘bookend’ for the Lane, a very visible first impression when approaching from the east and a complementary addition to the architecturally rich, traditional and disparate series of properties it adjoins. These factors contributed towards a potentially contentious and difficult planning process.
While the building is an extension and is integrated internally with the existing first floor property it adjoins, the structure can be viewed in isolation from the outside. Arranged over two floors, the layout is flipped to include a bedroom and bathroom at ground floor, afforded with smaller window openings, to offer increased privacy and intimacy.
On the first floor, away from the direct view of the many residents and tourists who walk through the Lane each day, the main living space and kitchen enjoy large windows, maximising the aspect and view towards the south, filling the space with natural light throughout the day. The frameless corner window offers view towards St Vincent Street to the east as well as towards the Lane, and softens the external corner of the building at that level, helping to unite those two main perpendicular elevations.
Understanding the sensitivity of the site and any proposal for it, it was critical to engage and open dialogue with local interest groups to share proposals prior to submitting plans to the council.
Scale, style, material choice, overshadowing and privacy were all critical concerns which the final design required to respect and address cohesively while staying true to it's intent of creating a contemporary response to the site and context. The considered approach to the design was welcomed by the planners and the application was approved without receiving a single objection.
Links
https://dsarchitecture.co.uk/project/circus-lane/
https://www.wallpaper.com/architecture/edinburgh-house-extension-ds-architecture-scotland-uk
https://content.yudu.com/web/1yxz1/0A449bx/JanFeb24/html/index.html?page=22&origin=reader




