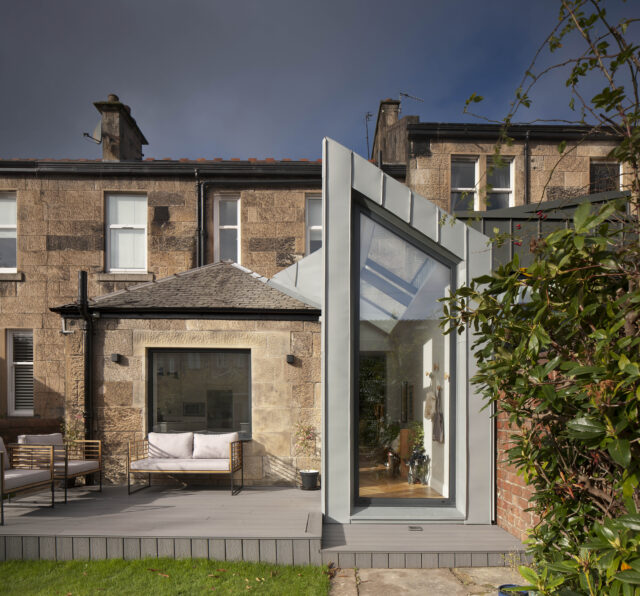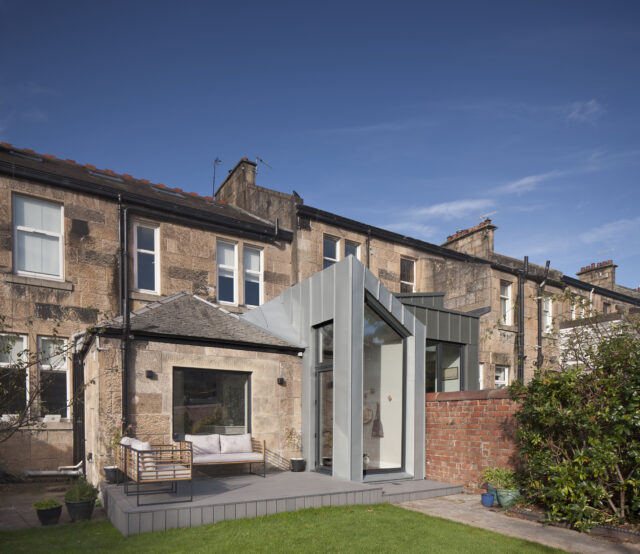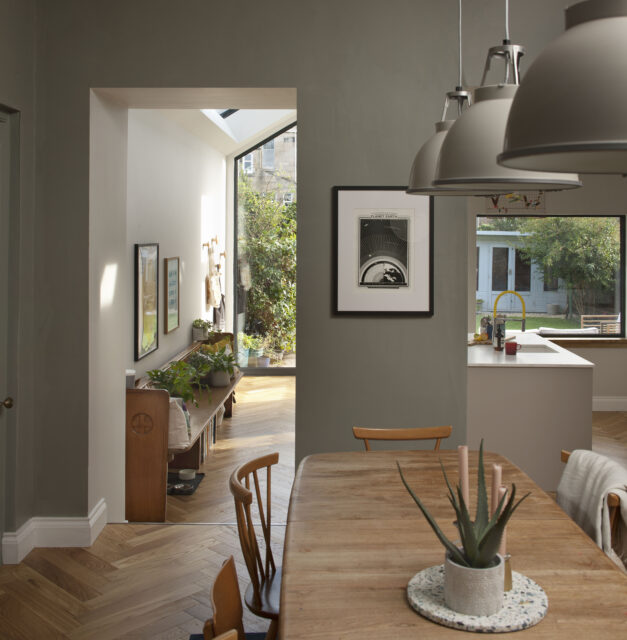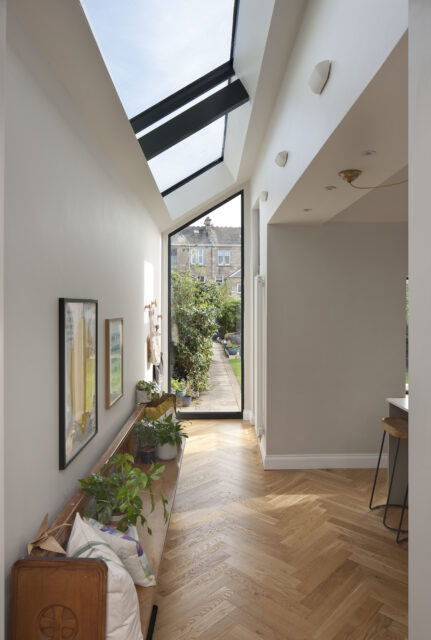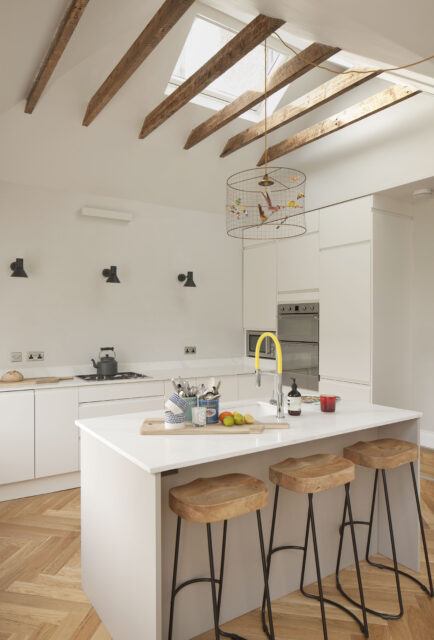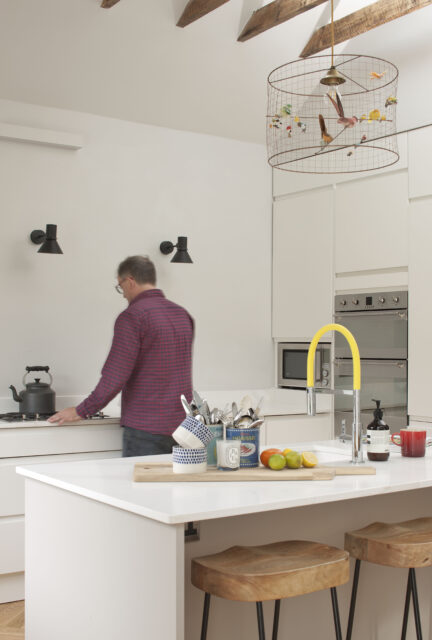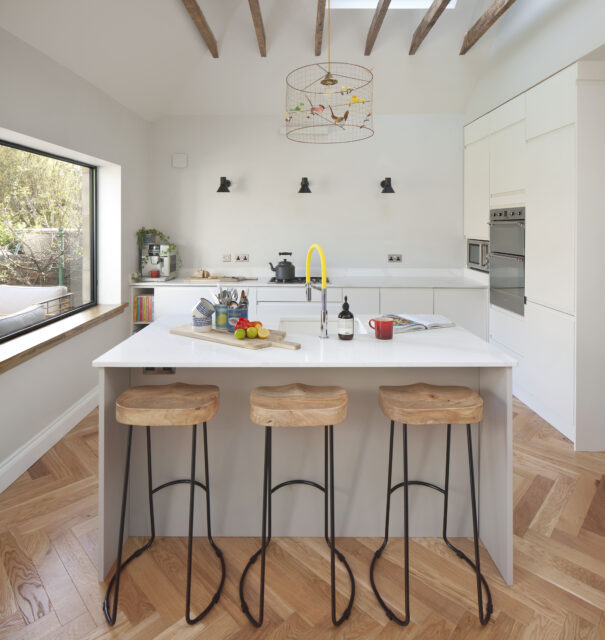Newlands Terraced Extension
Category
Low Cost Project Schemes Under 200k
Company
Rizzo Architecture
Client
Fiona McMunnigal
Summary
Built on a narrow space of only 1.7m, the small addition designed by Rizzo Architecture radically transforms the fruition of the ground floor layout and injects new energy to a traditional townhouse in Glasgow.
Despite the fine architecture, the grand stairs and the generous proportions of the living room, the existing kitchen of this Glasgow Southside house was relegated into a compact annex room at the rear of the townhouse. The room was disconnected from the dining area, felt too enclosed and lacked natural daylighting. The brief of the client called for a ‘glass box’ extension to flood with natural light the room and open it up to the garden. It also called for an improved connection of the kitchen to the dining area.
Our take to the brief was interpretative of the context and aimed at adding a meaningful volume to enable a new layout flow but also at bringing a new identity to a tired rear elevation. Opposite to the ephemeral concept of a glass box we looked at infilling the narrow gap with the presence of a ‘metal box’ which stretches out in search of light and it is carved to allow it in.
The roof of the new volume borrows its shape and angles from the double pitch of the original annex. It however reads as a mono-pitched volume when it protrudes out to the garden with a bold glazed elevation.
Internally, the formation of two symmetrical doorways defines a permeable transition between the dining area and the reconfigured kitchen. This feature element subdivides the open plan in zones but also triggers a new dynamic and continuous flow together with a central kitchen island.
The flat ceiling of the former kitchen was removed to leave the roof ties visible and to expose a vaulted ceiling, now gently lit by high level roof windows. The extension in continuity with this space adds more interest to the section. Almost as a nave it expands the space vertically in search of light and at the same time strongly leads horizontally in a path which culminates with a glass wall framing view of the garden beyond. The narrative of the project is focused on the experiential discovery of the space. Externally the new volume plays with contrasts and aims at complementing the surrounding; it also informs with its language an adjoining extension, which we design at the same time, aiming at reinforcing a new approach for the additions along the lane.

