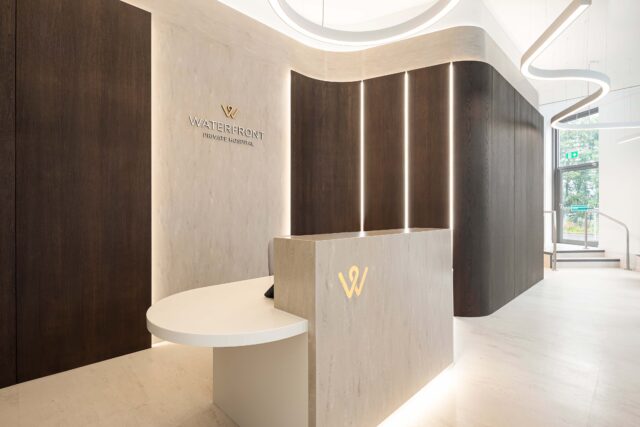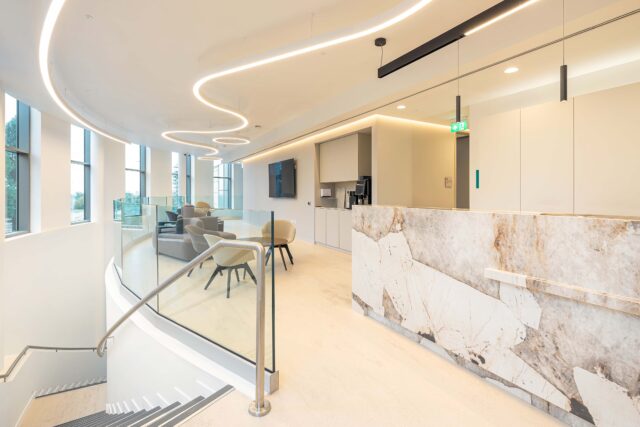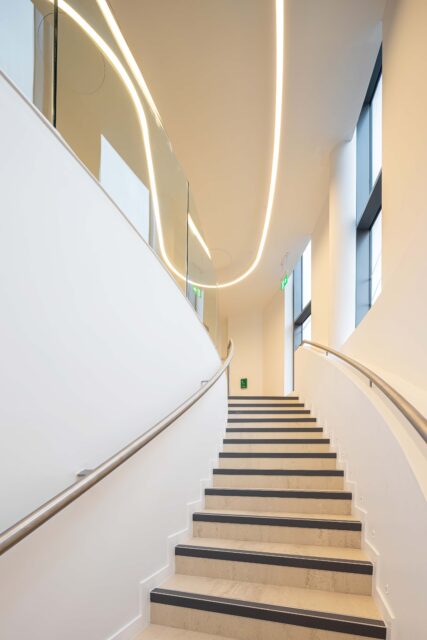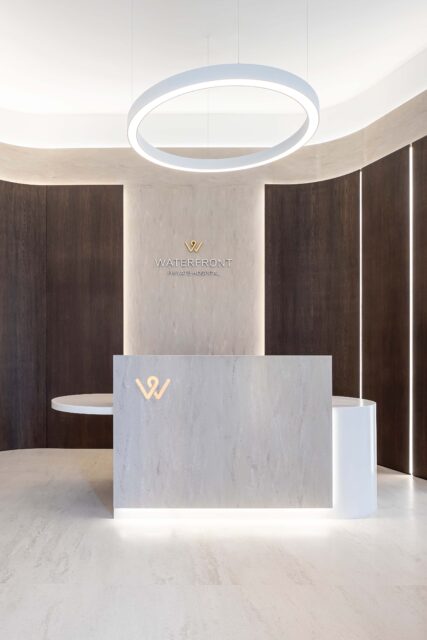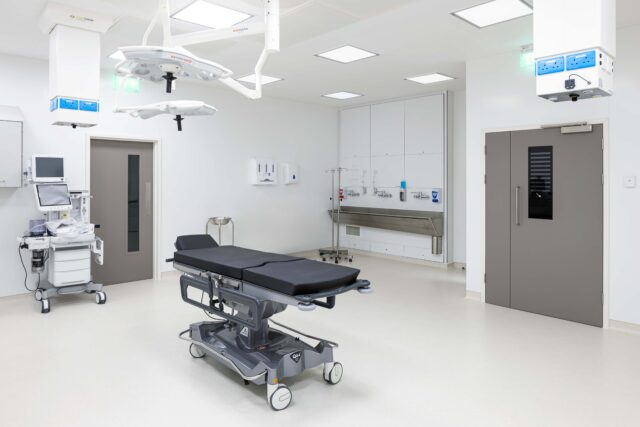Waterfront Private Hospital
Category
Health Building or Project
Company
NVDC Architects
Client
Quaba Cosmetic Surgery (Dr Awf & Dr Omar Quaba)
Summary
Waterfront Private Hospital (completed September 2023)
Company: NVDC Architects
Client: Quaba Cosmetic Surgery (Dr Awf & Dr Omar Quaba)
Waterfront Private Hospital is an independent healthcare facility specialising in cosmetic and plastic surgery. Housed in an unused speculative two storey building, formerly part of a commercial development by Morrisons supermarket in a corner of Granton in Edinburgh, NVDC Architects have re-purposed, remodelled and extended the building to create a bespoke facility reflecting best practice in healthcare design for their private client.
Initially the architects assisted the client in identifying the feasibility of the 970m2 building to meet the needs of the mechanical infrastructure necessary to satisfy the rigours of SHTM regulations. It was determined that the unusual circular and column free leisure space could be adapted to accommodate a new high quality facility to meet the brief, by maximising the available floor space while adapting the existing structure to fit the complex space requirements of the hospital building. The leading edge BMS includes a bespoke M+E solution including a new plant room, created and built on top of the existing structure.
The building accommodation features: a fully SHTM compliant GA operating theatre suite consisting of admission/discharge rooms; recovery rooms, and all necessary associated ancillary space; three treatment rooms; consultation rooms; main entrance/reception and waiting area for the clinic treatment rooms; an educational space and administration and staff facilities.
Operating theatres, recovery and treatment rooms have all been designed to comply with the exacting standards and regulations set out in SHTM guidelines, while still paying great attention to creating well designed spaces.
A research based approach to the benefits of healthcare design has been implemented in areas such as a careful and complimentary choice of colour and materials, finishes and furniture to help create a calming, welcoming hospital environment, promoting spiritual and mental wellness for users and staff.
The strategic placement of key user areas such as the waiting room have been designed to optimise views, aspect and daylight through the curtain wall glazing within the curved façade. A feature staircase also creates a dramatic procession up through the building, opening up panoramic views to first floor waiting and consultation spaces.
In rejuvenating the building, that had lain empty for 15 years, this £2.75 million healthcare development has also positively contributed to the wider regeneration of the Granton area.

