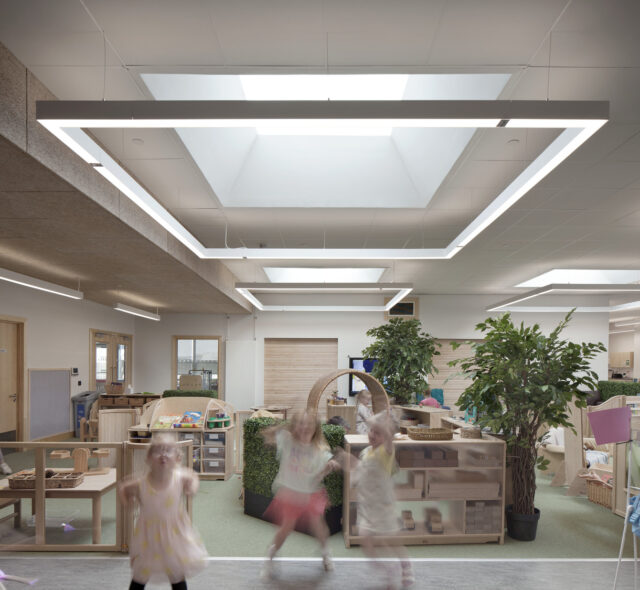Riverside Primary School
Category
Education Building or Project
Company
Architype
Client
Perth and Kinross with Hub East Central
Summary
Riverside Primary School is the first certified Passivhaus school in Scotland and supports a healthy and innovative learning environment where children can thrive and succeed. Occupied in June 2023 and designed to accommodate 462 pupils, 82 nursery pupils and 16 ISP places, the school is loved by pupils, staff, and the wider community. Riverside sets a new quality benchmark for the future learning estate in Scotland.
Site context
Located within a residential estate, the site encourages active travel, while thoughtful landscape considerations allow for pitches and outdoor learning spaces, including an activity trail, outdoor classroom, secret garden and dedicated ISP and nursery gardens planned around existing mature trees.
Spatial consideration - adding value through flexibility
Optimised building and classroom orientation, with most glazing to the north and south facades maximises natural daylight while controlling solar gains. The layout enhances unifying central breakout spaces with ground floor classrooms opening directly to the playgrounds encouraging outdoor learning.
We challenged the GIFA to maximise efficiencies while minimising area and cost. We combined cloaks and flexible break-out spaces with circulation, doubling function and providing opportunities for impromptu teaching and alternative learning environments with maximum passive supervision. In line with client pedagogy, we provided a mixture of enclosed classrooms and open plan learning spaces, building in future flexibility. The Passivhaus comfort standard supports teaching through monitoring thermal comfort, light and air quality.
Materiality and internal experience
A neutral, calming palette of natural, non-toxic materials such as linoleum, wood-wool fibre acoustic panels and natural timber finishes combined with an abundance of natural light creates an uplifting, calm environment that supports wellbeing. Generous glazing allows for direct physical and visual links to the outdoors and internal glazing and skylights maximise natural light. One pupil remarked “It’s like a puddle of warmth for me to be in.”
Genuine collaboration
A collaborative, no-blame culture was embraced across the client and design team and was critical to the successful delivery of Riverside. Architype provided toolbox talks supporting upskilling and quality evidencing, visited site regularly to ensure continuous quality and worked closely with the site-based Passivhaus champion.
Ultimately, the team delivered a school that is estimated to reduce energy costs by around 70% and post occupancy data shows the school has an EUI energy demand of 55 kWh/m2/year, (including PV generation, a reduced demand of 47 kWh/m2/year) - well below the requirement of 67kWh/m2/year required for Learning Estate Investment Programme funding.






