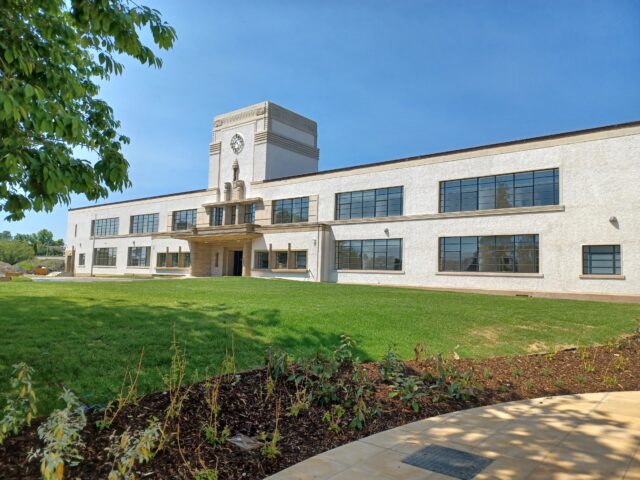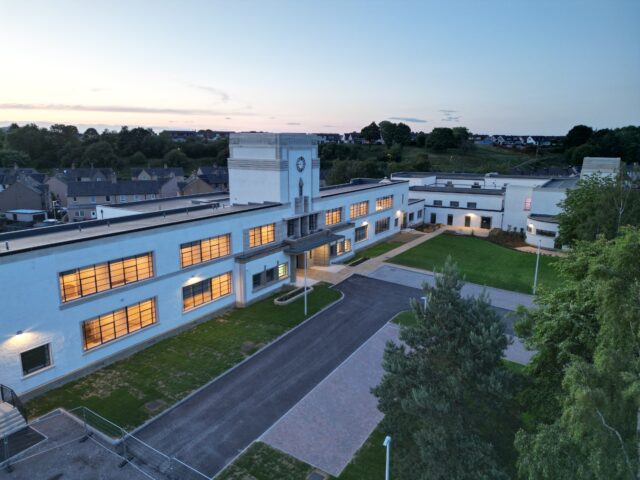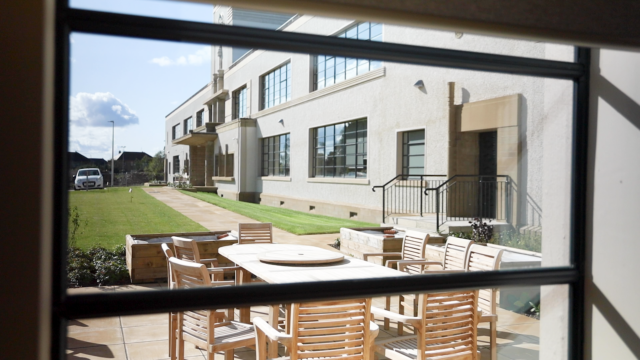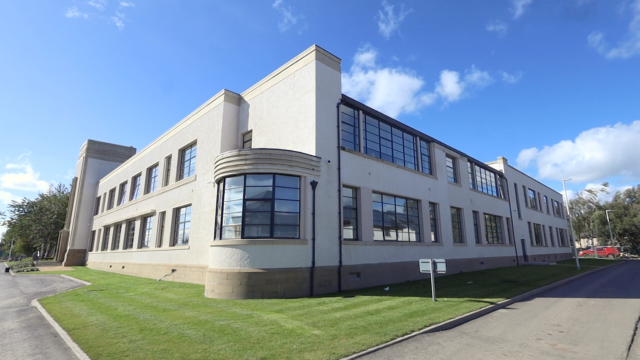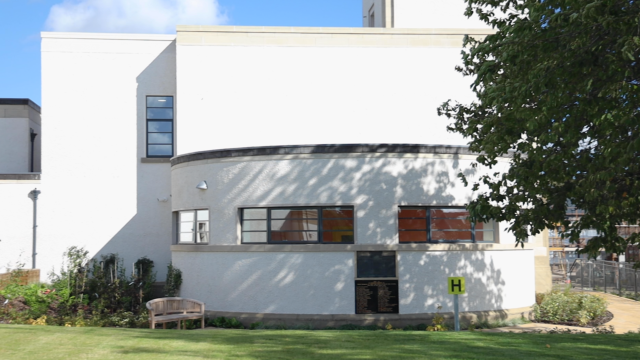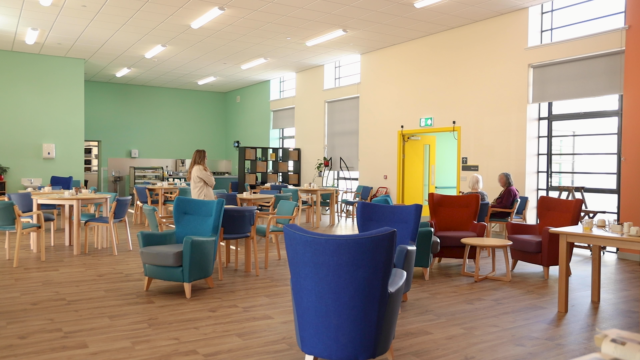Poynder Apartments
Category
Affordable Housing
Company
Aitken Turnbull Architects
Client
Eildon Housing Association
Summary
The original Kelso High School was established in 1878. A new building with increased capacity, designed in an Art Deco style by Reid and Forbes Architects, was opened in 1939. This building remains today and is listed as Grade B. The school moved to new premises in 2017, and the building became vacant. A new use was sought to secure the building's future.
In 2019 the building was taken on by Eildon Housing Association to provide much-needed extra care housing (supported housing for the elderly) and now provides 34 one- and two-bedroom flats, all with wheelchair access and onsite care and support services. There is a restaurant where residents are provided with home-cooked meals, and garden areas for relaxation. The facility allows for residents to remain in the town and continue to live independently in the later part of their lives.
An overall strategy for the building and the adjacent ground was developed by Aitken Turnbull Architects which strove to
• Maintain and clear sense of place.
• The enhancement of the existing listed building and gives it priority in the redevelopment of the site
• Conscious decision was made to remove additional buildings and only retain the original fabric of the building.
• Provision of excellent quality materials which complement the listed Building.
• Creation of a hierarchy of streets and open spaces, served by car parking with semi open play spaces.
• High quality landscaping to be integrated within design, trees, and planting to enhance key routes/places within the site.
• Protecting the view of the school to maintain the site’s strong identity.
Key points
• The re-purposing the existing building for extra care housing ensures its future security and brings new life to a historic part of Kelso Town
• Working with a Category B landmark listed building, which is view with affection by the locals.
• The design seeks to preserve as much of the original building fabric and layout much as possible, including cleaning existing stone and renewing existing render finishes.
• New double-glazed windows have been installed with much care taken in the detailing and specification to replicate the original Art Deco Glazing pattens and proportions.
• Electric heating has been used throughout to provide flexibility and zero carbon emissions at point of use.
• Outdoor landscape designs have carefully retained existing trees and features and SUDs drainage has been discreetly incorporated into the roads and parking areas.
• Despite the financial constraints, the project has been managed successfully.
• The construction and refurbishment work was undertaken by a skilled and reputable Kelso based Contractor with a stake in the town and this brought its own benefits, utilising local knowledge and efficiencies whilst benefiting the local economy

