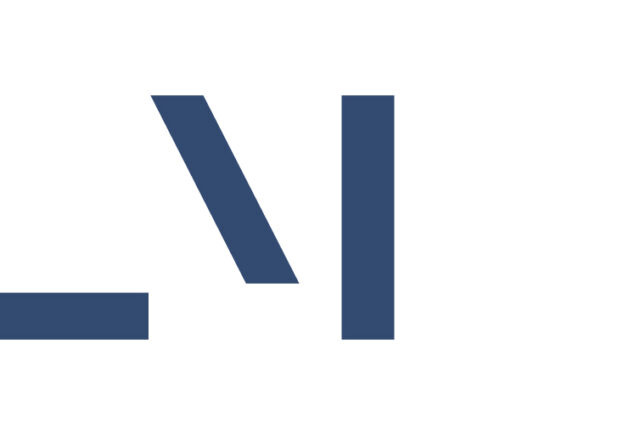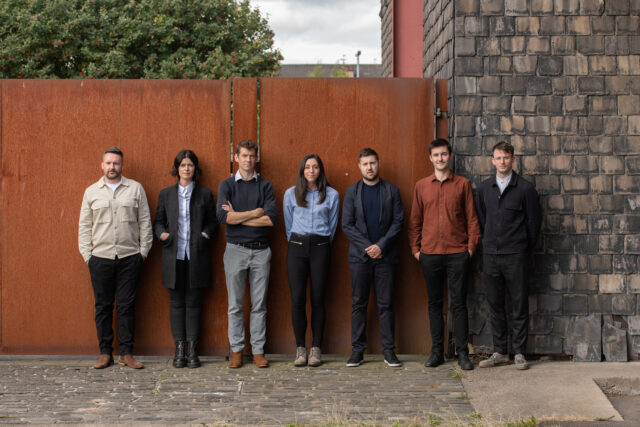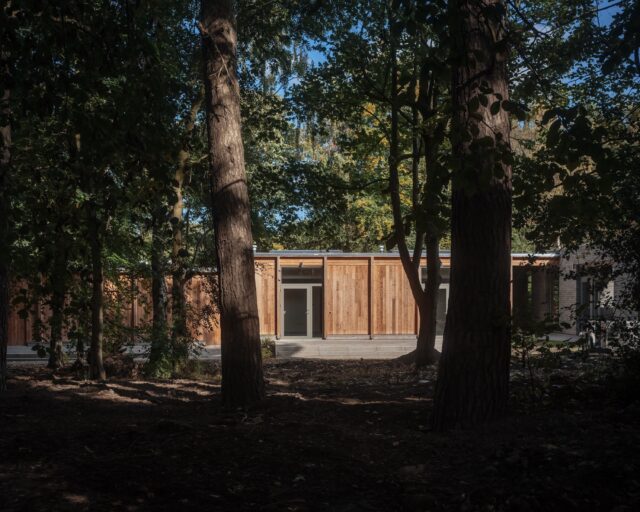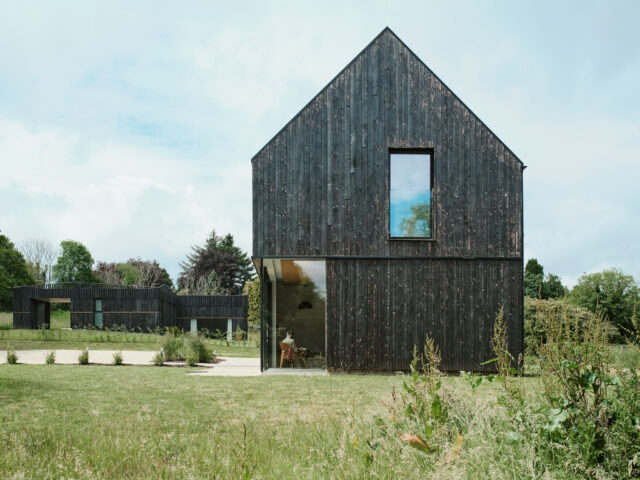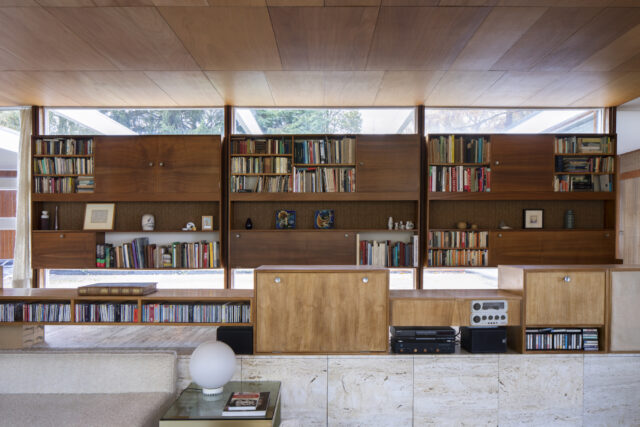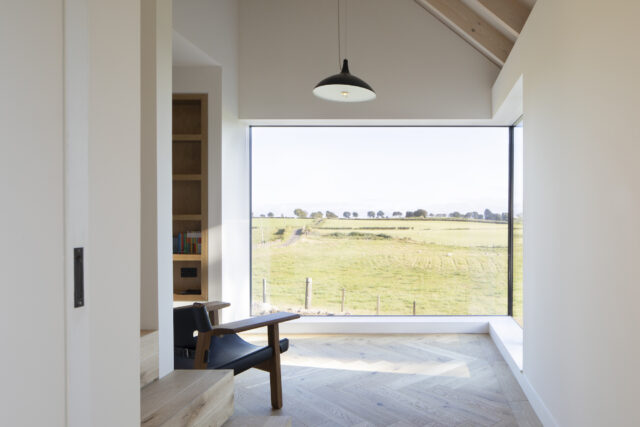Loader Monteith
Category
Architectural Practice of the Year
Company
Loader Monteith
Summary
Our design philosophy revolves around storytelling. We weave narratives that reflect our clients’ needs, the building’s purpose, and its context. Through comprehensive site analysis and a deep understanding of local materials and traditions, we aim to produce buildings rooted in their surroundings.
Our design journey is guided by genuine curiosity and the belief that architecture has the power to create good spaces that matter. We build thoughtful architecture, aiming to leave behind a legacy of positive change and enriched lives. Rooted in a firm commitment to conservation and sustainability, we approach each project with care to ensure the preservation of heritage continues to act as an anchor to a community’s past and be celebrated for years to come. This diligent approach and dedication to repurposing materials remain at the forefront of what we stand for.
Navigating through challenging projects in varying sites across city, urban, and conservation contexts is what we enjoy doing. One recent milestone in our portfolio is the Harmeny Learning Hub, completed in collaboration with Studio SJM. The new vocational learning centre provides a safe and uplifting environment for students with complex needs, fostering healing and skill development through hands-on learning experiences. Nestled within a Category-B listed wooded estate, the Learning Hub embraces our idea to integrate nature into the built environment, offering students and staff a nurturing space that promotes wellbeing and connection to the outdoors. When we design a space for learning, we do it with the intent to make a piece of architecture that students and staff are excited to use every day and set them on a positive trajectory for lifelong learning.
Inspired by Scotland’s diverse landscapes and vibrant communities, our work spans across the region, from remote highlands to bustling city centres, pushing Scottish design further on a global stage. We serve clients both locally and internationally, striving to leave a mark with architecture that is thoughtful, timeless and impactful.
What sets your practice/agency apart from others?
Our approach is personal. In every step of our process, we see our clients as our collaborators. We forge meaningful connections to empathise with them and understand their needs. We then blend their aspirations, environmental sensitivity and local context to create thoughtful designs. From inception to completion, we collaborate closely with our employees, contractors, suppliers and local craftsmen to ensure every detail aligns with our client’s vision. This integrated approach allows us to deliver our projects on time and within budget while maintaining our focus on sustainability and community engagement. Our dedication to building lasting relationships shines through when our clients return to us time and again. They trust us to not only bring their vision to life but also regularly recommend our practice to others.How do you go 'the extra mile' for clients and employees?
People and relationships come first at Loader Monteith. This manifests itself in an overarching ethos about how we engage both within and outside the practice, and it permeates through our working conduct. Much of this is about empowerment; empowering clients to understand the options available to them, and how best to incorporate these in their daily lives. Understanding our clients’ lives underpins our approach to projects and allows each response to be tailored and thoughtful. Taking the time to fully understand a client and their brief has led to a rich variety and diversity of architectural projects throughout the office over the last 7 years of practice, and has resulted in longstanding and frequent collaborations with clients, consultants, and peers. In the office, we endeavour to make a working environment in which our team feels empowered to be the best version of themselves. Recent examples include flexibility for staff to work internationally to accommodate family circumstances, and making space for sabbaticals that support individual development. Closer to home, we offer flexible working in order to support people raising young families or to allow them to pursue personal interests through a 4 day working week. Creating a workplace where each person has space to explore and contribute their best ideas, and feel part of our direction is a marker we look to.What innovations have you introduced in the past year?
In line with our rigorous approach to sustainability, 90% of the original masonry from the old steading in Ceangal House was reclaimed and used throughout the home. The clients hand-cleaned and reclaimed over 4000 locally-cast bricks which were used to lay a herringbone floor throughout, grounding the new house in its place. We overcame the technical challenge of incorporating underfloor heating beneath the layer of thick brick by lowering foundations down 90 centimetres. This solution allows the expansive brick floor to act as a thermal store for heat throughout the day and gently radiate warmth overnight. We are now implementing this approach to material circularity across projects where buildings already exist. Salvaging material - and choosing salvaged or recycled materials in new construction - is just one way to reduce embodied carbon within our work, and often add highly contextual character and patina.Links
https://loadermonteith.co.uk/projects/harmeny-outdoor-learning-hub/
https://loadermonteith.co.uk/projects/an-office-and-two-houses/
https://loadermonteith.co.uk/projects/ceangal-house/

