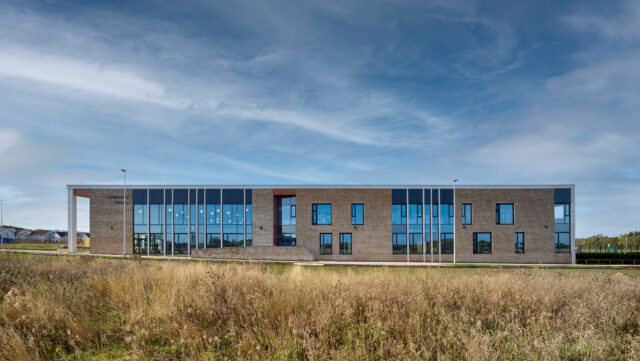jmarchitects
Category
Architectural Practice of the Year
Company
jmarchitects
Summary
jmarchitects has continued to successfully implement a hybrid working model providing full flexibility for all staff across 4 UK studios. They are committed to attracting a vibrant and diverse workforce and offer equal opportunities at all stages of recruitment, employment, and career progression. An important strategic change has been to improve its gender split at leadership level with the appointment of two female Directors Claire Davie and Yunming Thomson. Adelle Jess was also voted SDA Young Architect of the Year, an accolade that jmarchitects are very proud of.
jmarchitects positively embrace teamwork and collaboration, exemplified through their research and development teams which include jm–digital, jm–zero and jm-care with its 4 strands of company culture including, Mental Health and Well-being, Design and Social-value.
As part of jmarchitects ongoing commitment to support several community benefit projects, they are providing pro-bono designs for a new café space to support the services for the Scottish Centre for Personal Safety, specialising in self-defence courses for female survivors of violence.
jmarchitects has diversified its work across several sectors, including education, housing, master planning, commercial, performing arts and community. Importantly they have seen a large shift in the number of retrofit commissions aligning to their decarbonisation strategy and have recently formed an interior division to enhance their approach to refurbishment and the workplace.
Recent project highlights range from acting as Executive Architects with Henning Larsen Architects on the new Peterhead Community Campus, a new £1billion masterplan for a new 20min neighbourhood mixed-use community, the award-winning Bothy and Tùr project, an inspirational visitor experience and the creation of a sensitive extension and refurbishment of Govan Old Parish church, a visitor attraction around an ancient burial ground dating from 500AD.
Projects currently on site are diverse, including Wigan Galleries Masterplan and its innovative new Market Hall and their ongoing work on Middlesbrough's Boho Zone, the digital, creative, and business hub of Tees Valley. Boho Zone includes Boho X recently shortlisted for the BCO Awards.
jmarchitects are working to ensure environmental considerations are incorporated as part of responsible business practice. Their Sustainability Management Group (jm-zero) has an oversight of implementing sustainable goals as well as company-wide research encouraging a sustainable design culture. jmarchitects have developed strategic partnerships with consultants, specialists, and contractors to allow expansion of their knowledge base in the delivery of low carbon projects. jmarchitects has 5 Passivhaus certified designers.
What sets your practice/agency apart from others?
Through our 60 + years as a practice our commitment to quality is three-fold 1. Our Commitment to Design, detail and the creation of a sense of place 2. Our Quality Management – holding on to our concepts through consistent value management, lessons learned and continuity of staff on any commission. 3. Our Staff, they are the backbone of our business and their ongoing commitment to delivering successful buildings and places is our strength.How do you go 'the extra mile' for clients and employees?
CLIENTS: The ability to listen and consult is a key part of what we do, through our experience and knowledge of various consultation processes this leads to a keen understanding of our client’s vision, key drivers, and ambitions. EMPLOYEES: Within the last year we have actively engaged with our staff and consulted on a new enhanced staff benefit programme. We have also kept our home and office working flexible, along with our 36-hour week.What innovations have you introduced in the past year?
Our practice now has 4 Mental Health First Aiders, and our jm-care group holds Time2Talk sessions regularly across all our studios. Our mentorship programme involves all our staff, and we actively engage within study groups for those chasing chartership though CIAT or the ARB. The jm-Study groups are also opened to other local practices to engage in wider collaboration and access to study material. Our Project Data Matrix provides a standardised approach to data management regardless of the supplied project documentation for each project. It is linked directly to our Revit models using Dynamo and can also be used to generate a project-specific Classification Manager picklist for element specific data population. These streamlined processes significantly enhance data accuracy and improve efficiency across all of our studios. Our Embodied Carbon Data management processes now allow us to embed essential information relating to materials, and associated environmental product declarations (EPDs), directly within our Revit models. This structured approach provides a consistent and reliable method of handling this data. Furthermore, it facilitates smooth export to OneClick LCA and enables the creation of a comprehensive audit history.Links
https://jmarchitects.net/wallyford-learning-campus/
https://jmarchitects.net/boho-x/
https://jmarchitects.net/the-linen-quarter-pilmuir-works/
https://jmarchitects.net/st-andrews-dr-2/
https://jmarchitects.net/the-bothy-and-tur-at-cuningar-loop/







