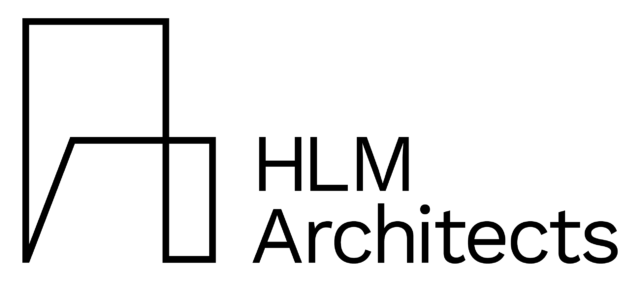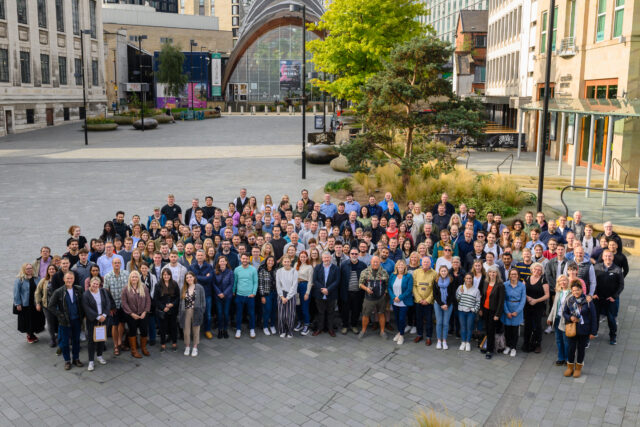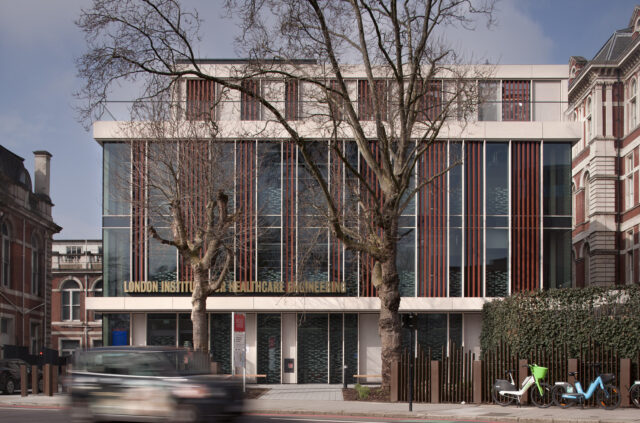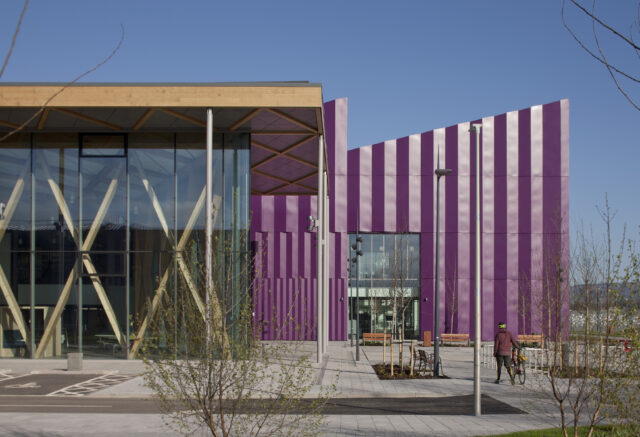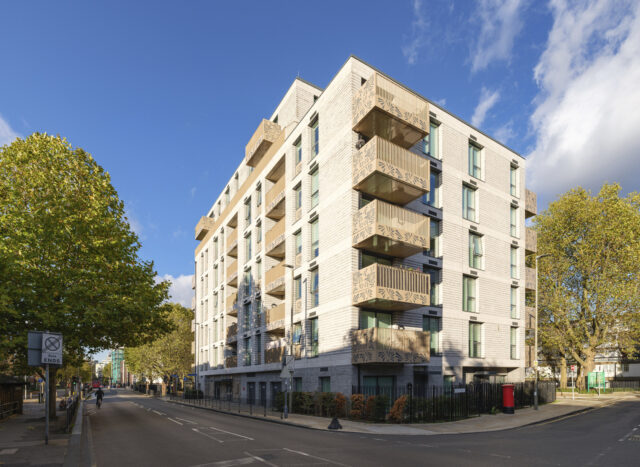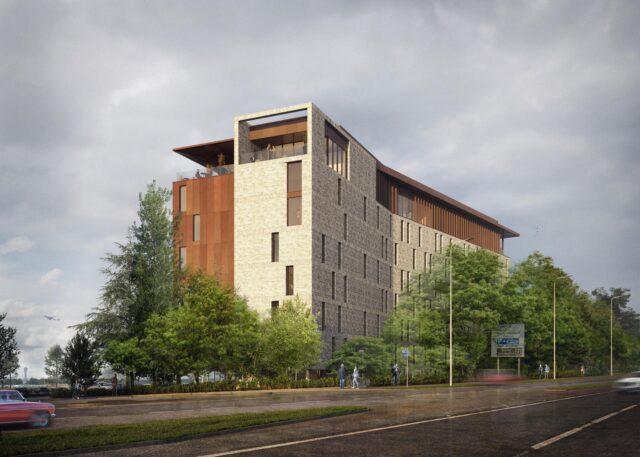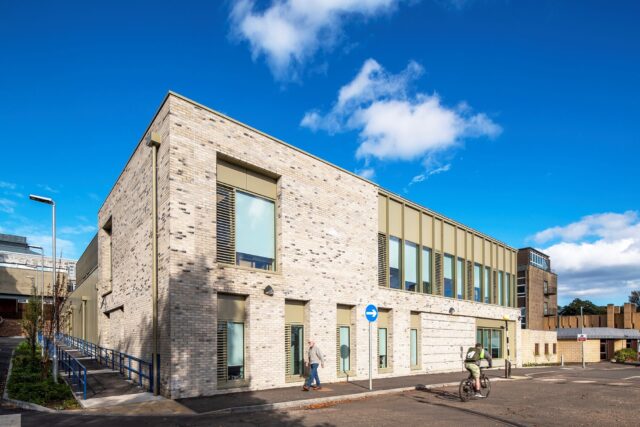HLM Architects
Category
Architectural Practice of the Year
Company
HLM Architects
Summary
In 2024, HLM Architects celebrates 60 years of practice. Our first commission, the competition winning project to design paisley Civic Centre helped form the practice in 1964. In 2024, and a few miles along the White Cart lies our latest project, the energy carbon-neutral NMIS headquarters. Together they represent 60 years of ‘Thoughtful Design’.
In the last 12 months, our studio has delivered multiple projects that further strengthen our position as a design-led practice and leaders in the field of sustainable design. We continue to drive innovations, seeking to challenge and improve the way we contribute to a more ambitious and positive built environment, and we remain committed to improving social value for our people and communities.
Our design for the National Manufacturing Institute Scotland headquarters is a landmark project for Scotland. A world-leading centre for manufacturing and innovation, the design puts sustainability and innovation at its heart. The result is a net-zero in operation facility which drives collaboration and open innovation between industry, academia and public sector. To date, it has won 11 industry awards for design, sustainability, engineered timber, MMC/offsite plus 3 Glasgow Institute of Architects awards.
Our Edigi2Life project with the University of Glasgow (Shortlisted AJ100 Innovation of the Year, Winner 2023 BCIA Digital Initiative) is an innovative R&D project funded by Innovate UK where HLM, IES, University of Glasgow and Sciencescope collaborated to develop a campus Digital Twin, evolving from compliance building models to operational/live digital twins optimising building whole-life performance.
The Radisson Red hotel Edinburgh, (planning 2023) is a unique lifestyle hotel which sits at the gateway to Edinburgh. The 204-bed scheme will stand as a gateway marker on the approach into Edinburgh from the west. With its rooftop bar and views over the Forth bridges it’s already been listed by British Airways as one of their top 5 ‘cool airport hotels’ around the world!
Kadampa Meditation Centre is a creative re-imagining of a disused retail unit and aims to provide an ‘oasis’ from the city containing a meditation space, café and bookshop. This project exemplifies our retrofit agenda, whilst contributing to wider strategies to regenerate and improve Glasgow’s High Street.
The newly completed London Institute of Healthcare Engineering (LIHE) designed for Kings College London brings together world-class research and development expertise across academia, the NHS and MedTech companies all co-located within a landmark building overlooking the Thames and embedded within St Thomas’ Hospital campus.
What sets your practice/agency apart from others?
HLM Architects is a national practice with strong regional connections. This allows us to both draw on practice-wide talent and knowledge while building and maximizing local relationships and partnerships. We have wide-ranging industry knowledge coupled with deep sector insight; strengths which are proven by our ongoing relationships with both clients and industry partners. We have a keen focus on social mobility; inspiring people who may never have thought about careers in architecture or attending university. HLM were part of the Trailblazer Group developing the new apprenticeship route into architecture and we are passionate about raising awareness about this. We continue to stay connected to schools and teamed up with organisations, including local authorities, Speakers for Schools and RIBA Learning, creating a free and accessible pathway from age 5 to qualification. We recently ran a design competition with pupils from Renfrew High School alongside contractor Morrison Construction for the school’s outside areas which engaged students in the full design process and resulted in the winning design being taken forward. Over the last 60 years we’ve received broad and far-reaching accolades recognising our thoughtful approach to design. We’re also proud to be listed annually as one of the UK’s Best Companies to work for at a national and regional level, voted for by our employees. Remaining focused on the needs of our staff is key to maintaining a motivated, creative and diverse team. That’s why we review our practices, processes and benefits constantly. As an Employee Owned Trust (EOT), our last EOT Fest brought 220 of our employees together, sharing knowledge, socialising and celebrating successes. Ideas on bringing our six strategic objectives to life were presented by our EOT Voice Hub – a cross-studio community, representing views from our wider workforce. Attending quarterly Board meetings, the Voice Hub provides a new route of communication, encouraging everyone to share their ideas freely and have them shared with Directors. Alongside annual surveys, open dialogue, and our Diversity, Inclusion and Belonging group, we use every avenue to capture feedback. This ensures we view our activities through the widest lens, make sure every person and every voice counts, and that HLM remains a great place to work where individuals thrive.How do you go 'the extra mile' for clients and employees?
Our design philosophy puts people at its centre. We use our creativity to unlock the potential within each project to be the best it can, often working within strict financial restrictions, and always thinking about the whole life of a project, along with the impact on the people who will experience it. It is our mission to delight as well as satisfy our clients and that often means going beyond the brief, being innovative, and thinking about people’s emotional response to the built environment. We strive to create buildings that respond to their context and climate, as well as our client’s budget, with a focus on exploiting opportunities to make memorable places. Consequently, we don’t have a ‘signature-style’. Every design evolves as a solution to a unique set of challenges that we approach with ‘signature-thinking’ – this is a creative, thoughtful, and fun process that allows the character and ideas of each project to flourish in their own delightful way. We call this ‘Thoughtful Design’. We know that good buildings and spaces need good clients as well as good designers. We love to talk about our client’s ambitions, to identify the hidden challenges, and get to the emotional intelligence behind a brief. We augment this approach with digital engagement techniques that help us define the needs of building users. This ensures that the resultant design solutions can evolve in a sustainable way that supports health and wellbeing. All our staff are encouraged to contribute creative ideas as we explore the design themes of each project. Design forums and reviews enable experienced staff to curate the best ideas and ensure that the project team maintains focus on key design objectives. The result is a diverse portfolio of thoughtfully designed places that exude confidence and purpose. Over the last 60 years we’ve received broad and far-reaching accolades recognising our thoughtful approach to design. We’re also proud to be listed annually as one of the UK’s Best Companies to work for at a national and regional level, voted for by our employees. We would not be able to achieve what we do without the passion, commitment and enthusiasm of our team. Over 200 talented individuals fill our studios, connected at both regional and national level, bringing diversity of thought to every aspect of our business. We work as one team across our studios, collaborating and sharing new ideas and best practice through open and honest communication, creating strong relationships and great friendships along the way. Our Board Directors are visible and approachable and never afraid to listen or be challenged; actively seeking feedback through staff surveys and reviews to continuously evolve. Our nurturing culture encourages thoughtfulness and creativity, and we surround everyone with the right mix of resources and a working environment to energise and inspire; supporting everyone to grow and flourish. Our debates, design reviews, tea-breaks, bake-offs, children’s parties, study trips and extensive social calendar reflect our personality traits. Community involvement, a sustainable and ethical attitude and our work with local charities is firmly embedded in our approach, as is a commitment to understanding the Social Value of our activities. We make a conscious effort to make sure our impact contributes positively to the wellbeing of individuals and our environment as a whole. We enjoy what we do and there is an energy that permeates across our Studios. To endorse this, we’re proud to have received a number of accolades and been voted by our staff each year as a Good Employer; most recently being awarded a place in the Sunday Times Top 100 Best Companies to Work For 2019. We have been shortlisted for the AJ Architectural Employer of the Year for the past 5 years (winning twice) and listed as #24 Best Large Company to work for in the UK. We have a number of communities and forums where we share business planning, project knowledge, secret staff skills, seek feedback and test out new ideas. Our fast and dynamic Shout-abouts, Toolbox Talks, Lunch & Learn sessions and Third Thursdays are hubs for strengthening connections between studios and sharing ideas. Our regular design forums and debates facilitated by our Studio Design Champions and open to all, ensure we tap into the exceptional talent we have across our studios and continue to challenge ourselves to deliver the very best we can. We have a social committee and a range of events to suit everyone. Equality of opportunity for everyone We are proud to have been part of the Architectural Trailblazer Group and our apprenticeship scheme now offers a more diverse route to qualifying. Through our connection with various educators, we inspire and prepare young people for the rapidly changing world of work. We regularly participate in local Careers Fairs across all of our regions where our employees give pupils insight into their own career journeys. We work closely with our professional institutes and our female leaders take part in mentoring events to encourage inclusion and retention of more women in architecture. Diversity and inclusion Inclusivity is vital to us, enabling everyone to feel safe, empowered, respected and understood, which in turn leads to the unlocking of wonderful ideas and innovation. We want our approach to respond to the diversity of our clients and the communities in which we work, and we encourage everyone to have a voice and share their views, give feedback and feel valued for their contribution. Our team includes over 15 nationalities with multi-cultural influences and different languages spoken. Our gender split is 46/54 female:male, 25% of our operational board is female and 4 out of our 5 studios are led by women. Wellbeing Lifestyles are complex and we recognise the importance of providing a supportive environment for every individual. Through our Well-Beings Programme we offer training and awareness workshops for physical and mental wellbeing, a tailored healthcare cash plan, complementary therapies, mindfulness sessions, desk yoga, nutritional advice and face to face confidential counselling support. Each year this is supported by a week long wellbeing campaign to encourage and help employees to self manage and highlight all the tools and resources available for support. We have also appointed a qualified Mental Health First Aider. Agile Working We all have many competing responsibilities; care obligations, studying, hobbies, religious observances, travelling so we introduced our Agile working scheme. This flexible approach supports job sharing, part time, term time and staggered hours, home working, back to work schemes for parents, keeping in touch days, career breaks, sabbaticals and condensed hours. The introduction of our 9 day fortnight has been popular. Costly and wasteful travelling time can be reduced; childcare responsibilities can be shared; hobbies brought back to life and a greater sense of wellbeing achieved. We recognise no one size fits all. Providing a great studio environment is only part of the equation and flexible ways of working gives us more richness, diversity and choice for how we can work most effectively.What innovations have you introduced in the past year?
HLM Technical Hub - The new Tech Hub has been implemented to promote high quality design and technical excellence more effectively across the business by sharing knowledge, learnings from experience and best practice when it comes to innovative design solutions, materials and systems. This Hub will also generate technical forums and reviews both internally and externally to ensure we are challenging ourselves to deliver the very best we can. We consistently innovate and seek new ways to improve our design processes to meet the challenges that we face within the industry. We’ve appointed two new Technical Directors to promote high quality design and technical excellence to enable more effectively across the business by sharing knowledge, learnings from experience and best practice when it comes to innovative design solutions, materials and systems. Edigi2Life – Shortlisted AJ100 Innovation of the Year – this innovative project is an Innovate UK funded research and development project where HLM Architects, IES, University of Glasgow and Sciencescope collaborated to develop and trial a campus Digital Twin, evolving from compliance building models to operational/live digital twins to optimise whole-life performance of buildings. The project developed and applied digital twin technology to real projects, identifying the blockers to adoption, and proving anticipated benefits. Carbon Reduction Plan – In 2023, we published an annual Carbon Reduction Plan. Against the baseline year of 2019 we have reduced carbon emissions by 381.3tCOe (64%) and have an action plan to become net-zero by 2040. We monitor and encourage active travel and are taking steps to reduce our energy demand in our studios before any offsetting occurs. As signatories of the RIBA Climate Challenge, we’ve committed to performance targets for operational energy use, water use and embodied carbon, and embed the wider RIBA Sustainable Outcomes in all of our projects. We have an in-house sustainability team led by our Head of Sustainability alongside 11 PassivHaus designers, retrofit-trained staff, environmental designers and BREEAM assessors. Our in-house toolkit measures the performance of all buildings. Following successful R&D initiatives, we now provide a ‘digital twin’ service to help clients understand the energy performance of their buildings and we are currently rolling out an approach to measuring embodied carbon on all projects. The Department for Levelling Up, Housing and Communities (DLUHC) - a ‘Modern Methods of Construction (MMC) Standardisation Research and Kit of Parts’ project to develop an open-source kit of parts that will encourage the uptake of MMC and HLM Architects are leading the MMC standardisation research element of the project. Working collaboratively with Akerlof, Buro Happold and Limberger Associates, the project seeks to collectively undertake research and engagement to help shape a strategy that uses standard parts.Links
https://hlmarchitects.com/projects/national-manufacturing-institute-scotland/
https://hlmarchitects.com/projects/uos-social-sciences-hub/
https://hlmarchitects.com/projects/radisson-red-hotel-ingliston-edinburgh/
https://hlmarchitects.com/projects/james-mccune-smith-learning-hub/

