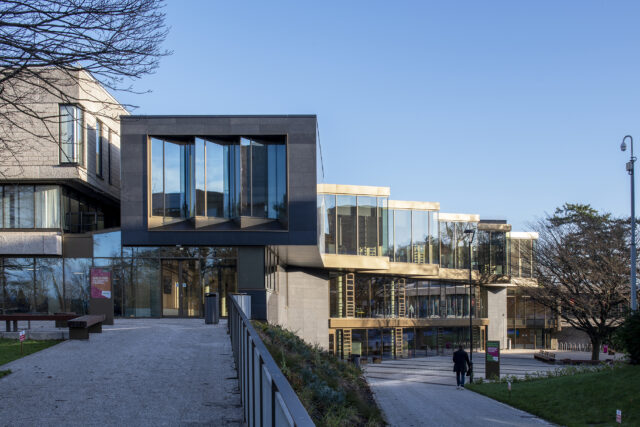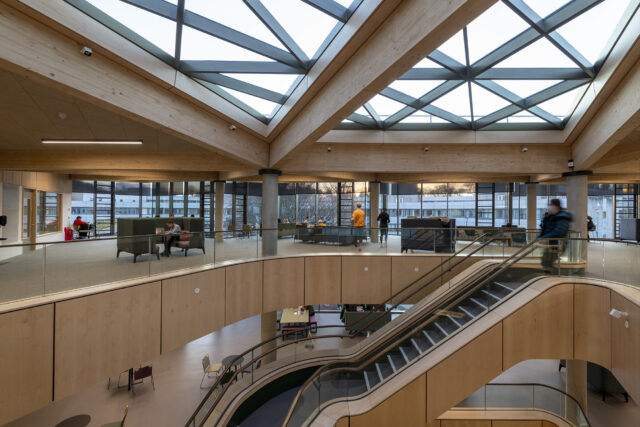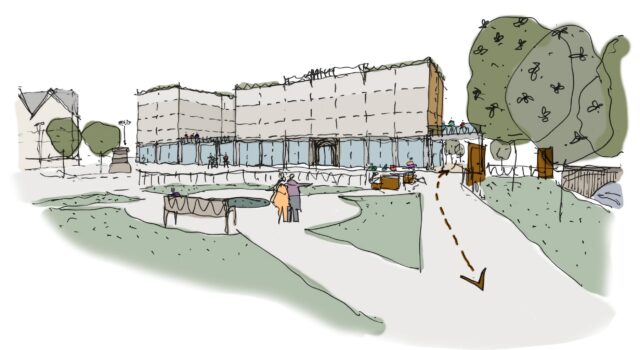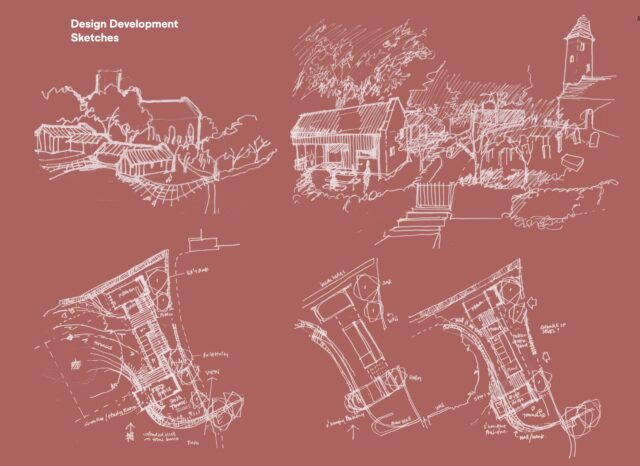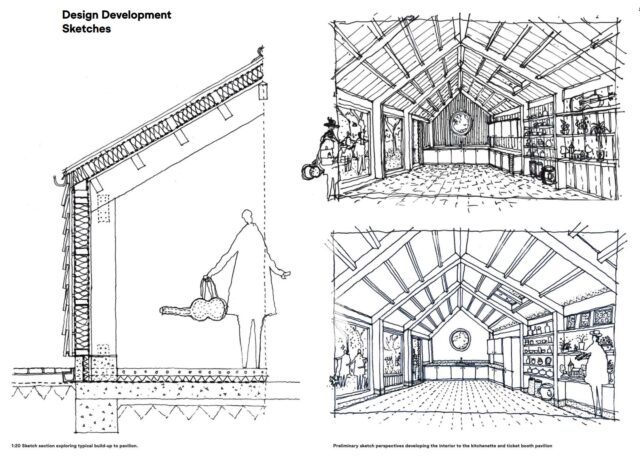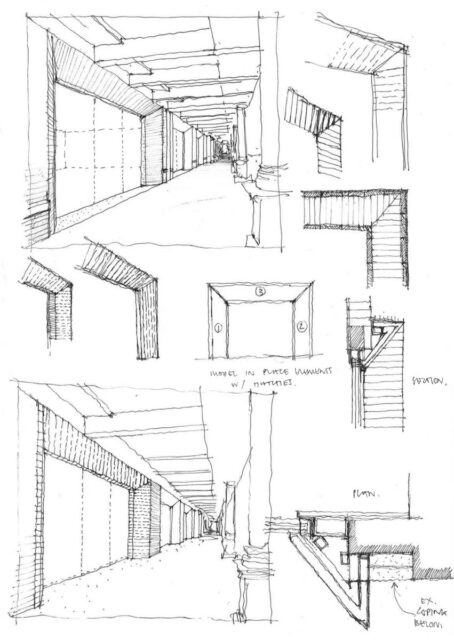Finbarr O’Dempsey
Nomination
Category
Young Architect of the Year
Company
Summary
Finbarr O’Dempsey, joined Page Park’s Glasgow office in 2018. His passion for architecture, sense of social responsibility, pedagogical disposition, thoroughness, and eye for detail make him a fantastic project architect. This was evident at his work at Campus Central for the University of Stirling. The project demonstrates the client’s commitment to delivering an exceptional student experience, including new study and learning spaces, alongside enhanced student support facilities. The 6,000 sqm re-development project is located at the heart of the University Campus and consists of three main elements. The building forms a new gateway to the campus. The 3,000 sqm atrium offers a much-improved retail and catering experience to better serve the University’s diverse, global community of staff, students and visitors. Additionally, the extension provides a vibrant learning environment, with collaborative research spaces interspersed with the Student Service Hub, Institute for Advanced Studies and a welcoming new box office to the Macrobert Arts Centre. Furthermore, externally the project has transformed Queen’s Court from a bus terminus and roundabout, into a fully pedestrianised courtyard garden at the heart of the campus. The refurbishment of the atrium, study area and retail concourse provided an opportunity to re-imagine the incoherent existing spaces, utilising the inherent flexibility of the original 1970s steel framed structure to create a more legible and comfortable environment. This connects seamlessly with the new extension. The triangular geometry of the new extension is a pragmatic response to the site’s constraints. The resultant footprint and section make the most of the remaining wedge shape, whilst working with the existing levels, tucking under the University Library’s flipped ziggurat form at the lower two storeys, and cantilevering out at the top storey to maximise the usable floor area. Fin joined the project team as a supporting architect at stage 3 and took on a leading role at stage 4 onwards as project architect, carrying it through to completion. The project has won numerous awards including Best Education Building at the Scottish Design Awards, Architectural Excellence Award (Public Use) and Refurbishment of the Year Award at the Scottish Property Awards, Scotland's RICS Awards National winner and it is one of the 13 projects shortlisted for the RIAS 2023. The awards are testament to Fin’s ability to develop detail within design, to collaborate with other designers, contractor and subcontractors, and fundimentally create excellent spaces for the end user.


