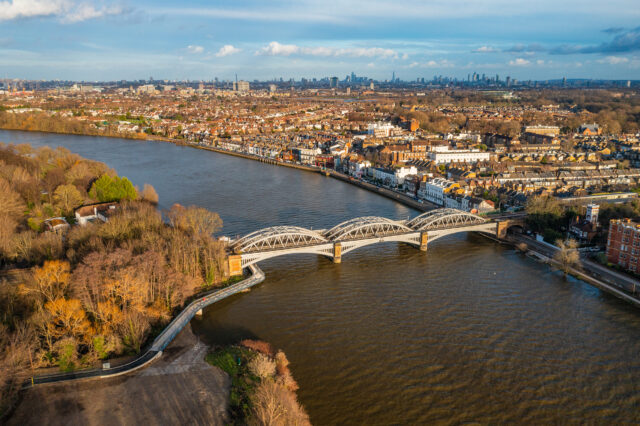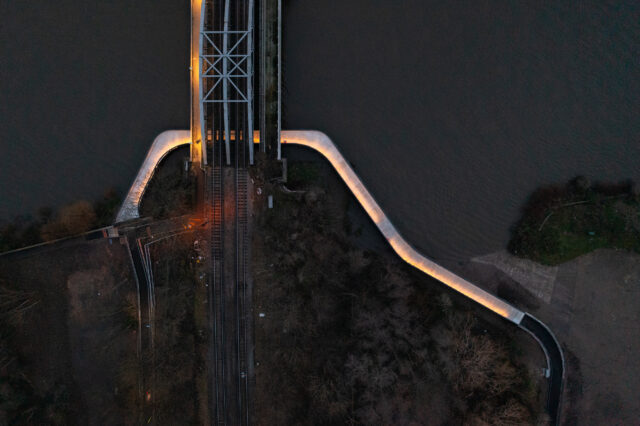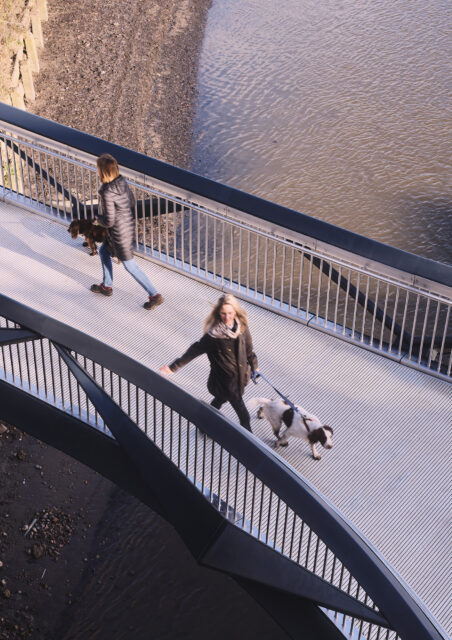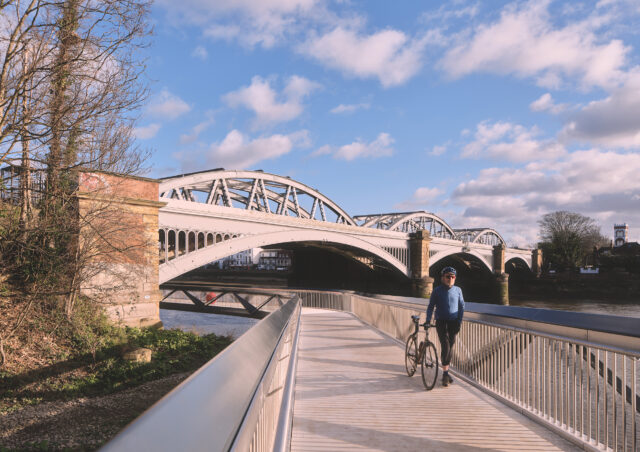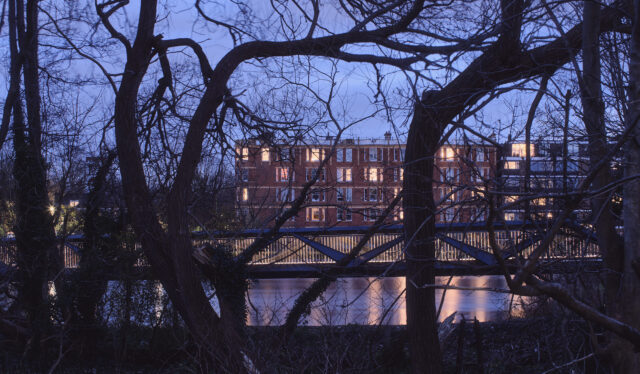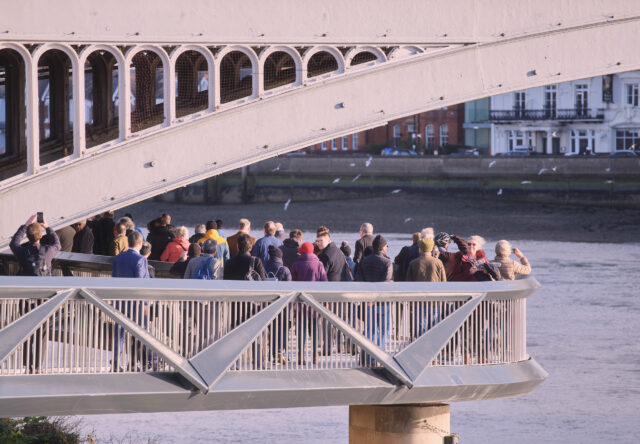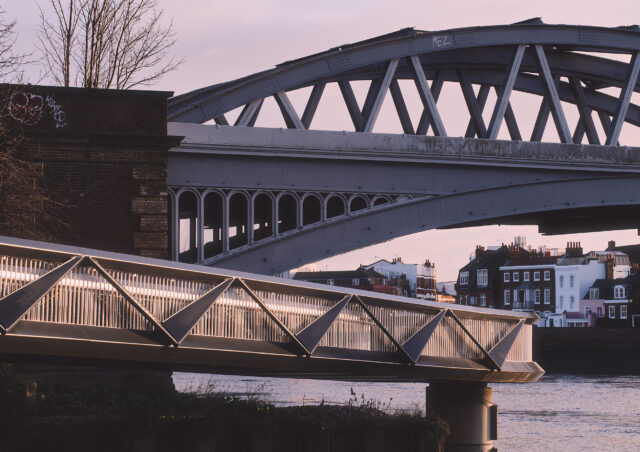Dukes Meadow Footbridge
Nomination
Category
Public Realm/Landscaping
Company
Moxon Architects Ltd
Client
London Borough of Hounslow
Summary
Dukes Meadows Footbridge is a new pedestrian bridge in Chiswick, West London, positioned beneath the Grade II listed Barnes Bridge. Designed by Moxon Architects together with structural engineers COWI, the bridge was constructed by Knights Brown and closely follows the concept and planning design prepared by Moxon with engineers CampbellReith. The low-carbon structure rejuvenates a previously disconnected stretch of the Thames Path, dramatically improving safety, access and pedestrian flow. As one of the projects in the Mayor of London’s £53 million Liveable Neighbourhoods scheme, the bridge is part of the London Borough of Hounslow’s drive to improve infrastructure, safety and leisure opportunities in the Dukes Meadows area. The new bridge links two sections of the Thames Path, with landscaped landings improving access to the nearby rowing clubs and sports grounds. As well as negating the need for pedestrians to make a 500m detour to negotiate the railway, the footbridge makes the Thames Path inclusive to more users, providing better-lit and safer access to wheelchairs, mobility scooters, and those with pushchairs. By enhancing the Thames Path, the new footbridge provides additional leisure options to the wider area, encouraging recreation and sustainable modes of travel. The bridge also responds to the high volume of rowing traffic along this section of the river, anticipating views to and from rowers at all tide levels. Utilising off-site prefabrication in Tilbury, Essex, as well as the river itself for the transportation and installation of the bridge sections, an overall aim has been to reduce environmental impacts and carbon emissions during construction. Energy efficient lighting was designed to protect the fragile ecosystem within Dukes Hollow. With robust finishes in stainless steel and aluminium, the structure anticipates future flooding and reduces the maintenance required over its expected 100+ year lifetime. The structure is a ‘half through’ truss form with distinctive bracing members angled to maximise oblique views to the river. Estimates using COWI’s CO2e tool show innovation in material specification and construction technique between design and completion have enabled a 50% reduction of carbon emissions associated with the trusses, and a 30% reduction in the footbridge’s overall carbon footprint. The meandering alignment of the trusses facilitates views up and downstream, as well as into the adjacent Dukes Hollow nature reserve - one of the few remaining natural tidal habitats in London. In addition to linking the Thames Path and providing access to the adjacent sports grounds and rowing clubs, the design also respects surrounding ecology by carefully integrating the structure into landscaped banks on either side of Barnes bridge. The open truss parapets that enable views from the bridge, also allow views through to the dense vegetation when seen from the Barnes side of the river. The 115m long structure is divided into four ambitiously slender spans that hug the shoreline, touching down on discrete piers that provide a minimal footprint within the tidal zone. The impact of the resulting footbridge will be felt far beyond the project’s boundaries as it enhances the already cherished Dukes Meadows.

