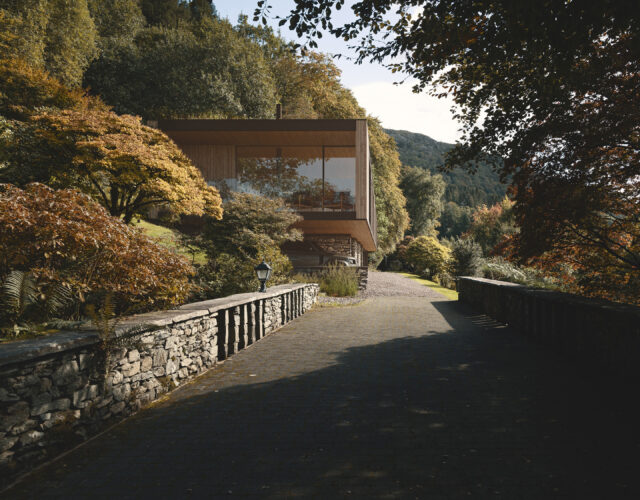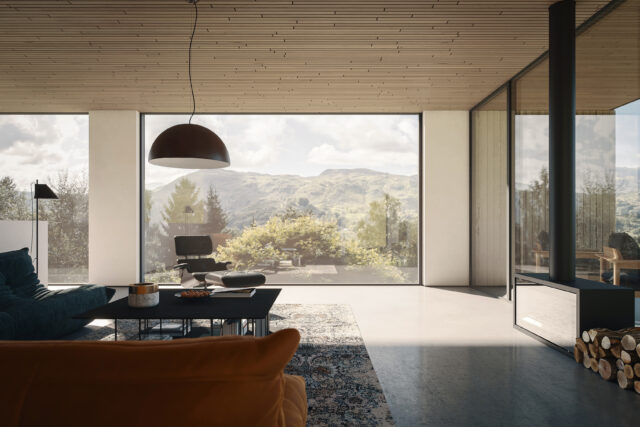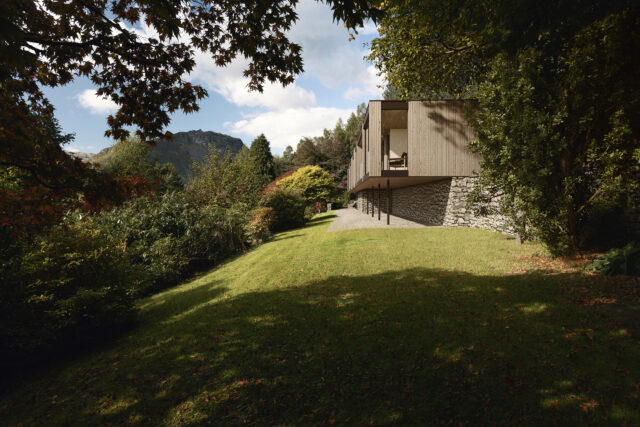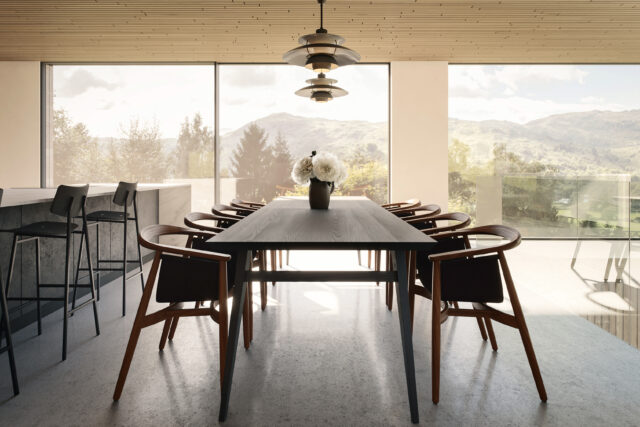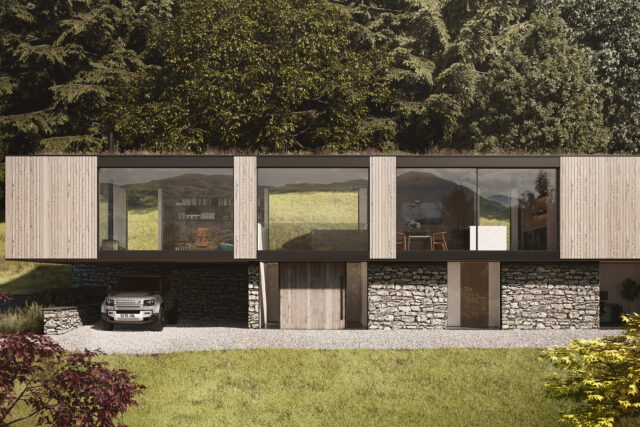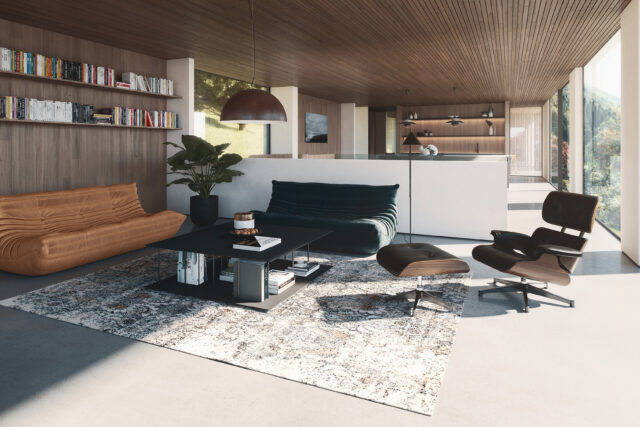A Secluded House in the Lakes
Nomination
Category
Visualisation
Company
Touch3D
Client
Brown + Brown Architects
Summary
Creating visualisations of beautiful homes is always a pleasing task upon completion and acceptance, but what those final renders don’t ever show is the intricate process, bold changes and decision making that has taken place in order to get to those final images. This project was one where visualisation was used from the beginning until the end. We were approached by our client Brown and Brown Architects to work alongside them on a new house in the Lake District. A sensitive, naturally beautiful hillside site surrounded by mature grounds, with spectacular views across the valley. The surrounding garden had been historically created by a renowned landscape architect and, although relatively secluded, the nearby homes were not of a contemporary nature. We visited the site to ensure we fully understood the location and atmosphere. A requirement for this new house to connect with the landscape was key. We took photographs of the landscaping, gathering HDRI (High Dynamic Range Imagery) for geographical lighting, reference, and reflections. The first design was explored and visuals were created. These were presented to the architects’ client, who expressed concerns over the scale and prominence of the building. Take two. The architect went back to the drawing board and so did we. Eliminating bold materials, the new design consisted of more natural wood and less glazing. Nestled into the hillside, the building was sheltered by its established grounds, yet elevated to make the most of the adjacent views into the hills and valley. The key viewpoints for the visuals were identified to showcase the external impact of the building from all angles, highlighting minimal disruption to the surrounding area. The existing mature landscaping complemented the modern nature of this home, blending the two together almost makes it look and feel like it has always been there. With a lot of concern about how the building would look on the outside to others, the visuals of the internal space showed the architects’ clients how it would be for them. How the space would blend into their lives, how they could make the most of the spectacular views by having the building elevated in a cantilever style. Providing visualisation for this project was a complete process from start to finish. It guided key decisions, it shaped the design, it gained confidence, and it supported planning. And now? The visuals will become a key reference point for when the build begins until it's complete.

