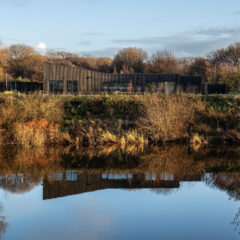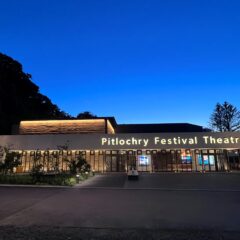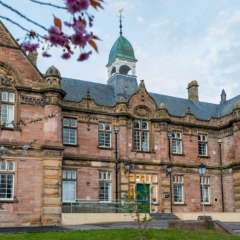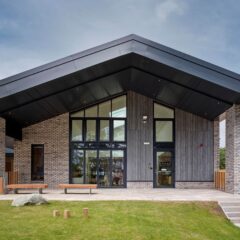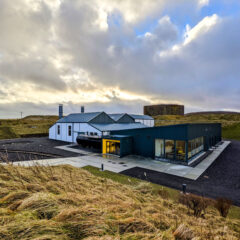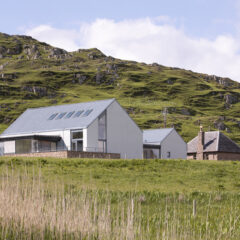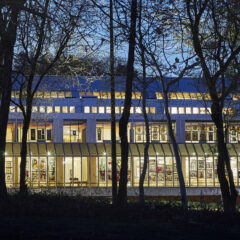
The Burrell was designed in the 1970’s specifically to provide a home for the Collection. It was formally opened by HRM Queen Elizabeth in 1983 and represents a significant milestone in the cultural renaissance of Glasgow. It is now a much-loved national icon, and its ‘Grade A’ Historic Environment Scotland Listing recognises its international significance in the epoch of 20th century modern architecture. However, 40 years on the building fabric was deteriorating and the building services had become old and […]
Continue reading
