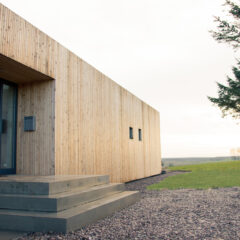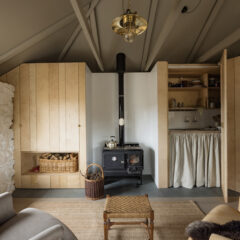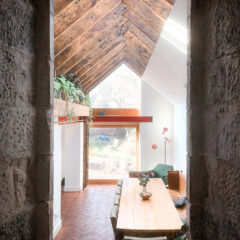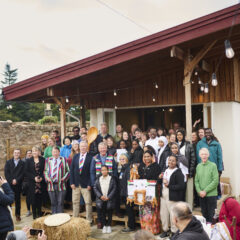
Bracklinn Falls is a stepped waterfall in the Loch Lomond and Trossachs National Park, formed by the Keltie Water north-east of Callander. The site is a remote but popular visitor destination with paths following the river on both sides forming a 5km loop between upstream and downstream crossings. A bridge has existed here since at least the early 19th century and an 1834 sketch by JMW Turner clearly shows a structure across the falls. A later crossing built for Queen […]
Continue reading



