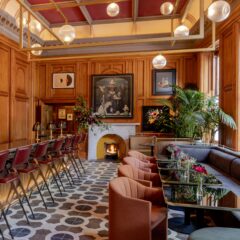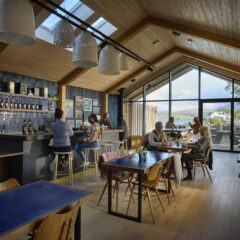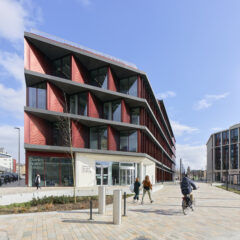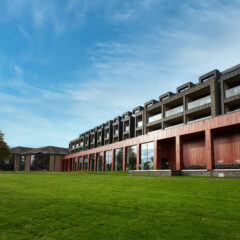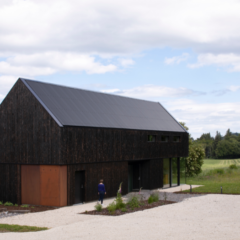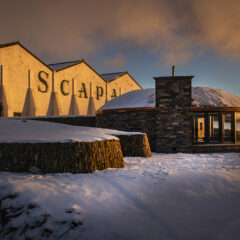
The Site Located on the Seaward side of the Scapa Distillery near Kirkwall, Orkney the site lies between the iconic “Scapa” warehouse and the cliffs overlooking Scapa Bay and Scapa Flow. The site is exposed and elemental even by Orkney standards. The Brief To create a tasting room with support spaces for visitors to Scapa Distillery as a finishing point for visitors touring the Distillery. The building had to reflect both the iconic site overlooking Scapa Flow and feel truly […]
Continue reading
