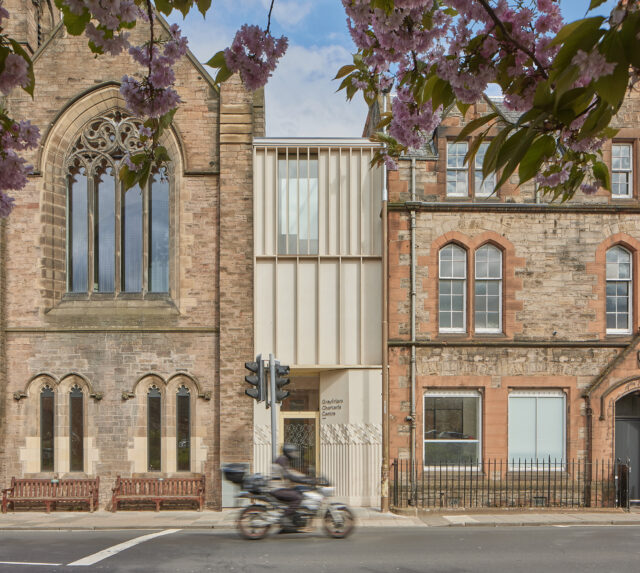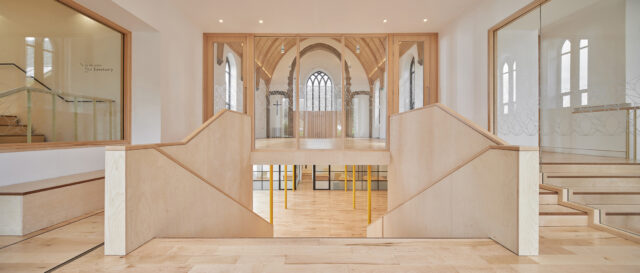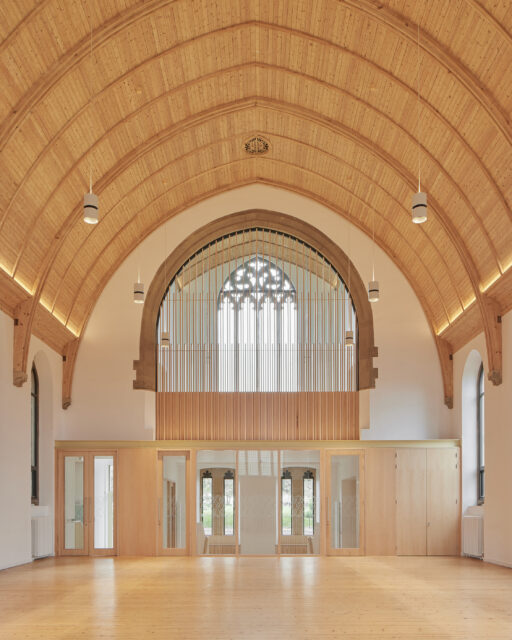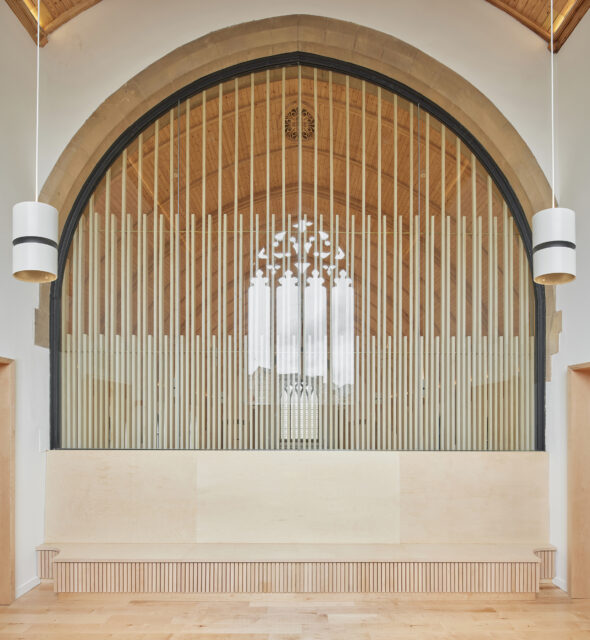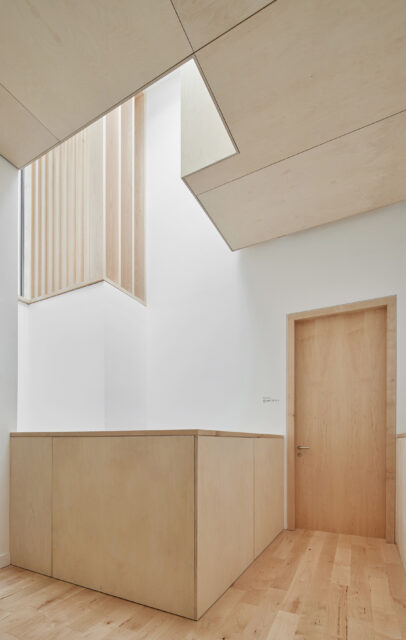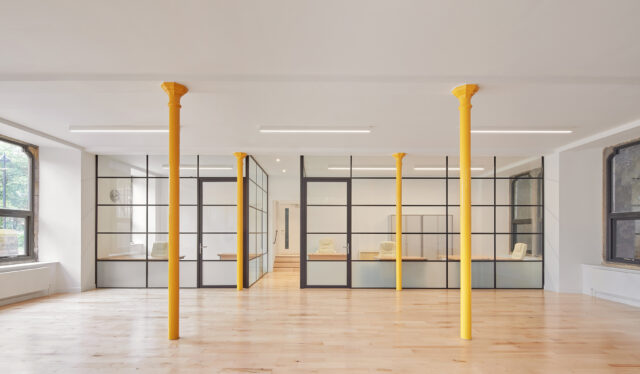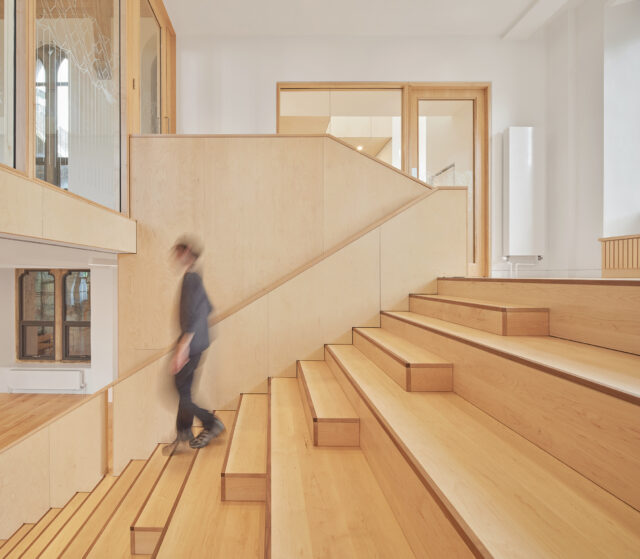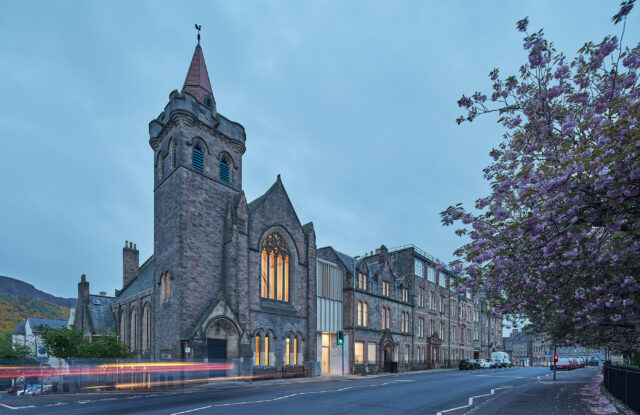Greyfriars Charteris Centre
Gold Award
Category
ARCHITECTURE: Retrofit
Company
Konishi Gaffney
Client
Greyfriars Charteris Centre
Summary
Greyfriars Charteris Centre demonstrates an important agenda for the re-use of historic buildings that no longer serve their original purpose. Formerly a church, the congregation was relocated due to declining numbers but rather than sell the site to residential developers, the client decided to repurpose the building so that it could continue to play a role as a ‘centre for the community’. Konishi Gaffney lead a multi-disciplinary team for the refurbishment, improvement and extension of the church. The Charteris Centre is a place for connection and wellbeing, providing a base and support for social enterprises, charities, local groups and activities gathering around issues that include equality, diversity, mental health, faith, culture and the arts, education, local community interests and more. The building was, however, unsuitable for this purpose; as a result of incremental additions it suffered from poor disabled access, was closed off from the street and had poor environmental performance. The main drive of the project was to rationalise the entrance to the building by consolidating the reception and lobby area into a single level with lift access to all other areas. Giving a clear point of entry for users to orient themselves within a triple height timber ‘link’ building that was slotted between the church and the adjacent office building. By cutting down the lancet windows and forming a wide stair and seating area the space was opened-up to allow transparency through the building so that passers-by could see activity inside, encouraging participation and connecting the coworking hub with the community functions above. Konishi Gaffney worked closely with specialists including Chalk Plaster to develop a sculptural relief pattern that was cast into white terrazzo panels; A modern interpretation of the rusticated bases of the city’s Georgian architecture giving the building a renewed civic presence. Specialist joiners Old School Fabrications helped develop a series of simple and effective details in a restrained palette of materials. Maple, plywood, glass and plaster that were used to unify the new elements of the building and sit sympathetically with its original features. This project shows that through considered intervention, historic buildings can be upgraded to modern standards for public buildings without wiping away the past and still delivering excellence in design. Through a ‘light touch’ approach with simple but effective alterations the building is vastly improved in terms of its energy efficiency, accessibility, functionality and catering to the needs of its diverse users.

