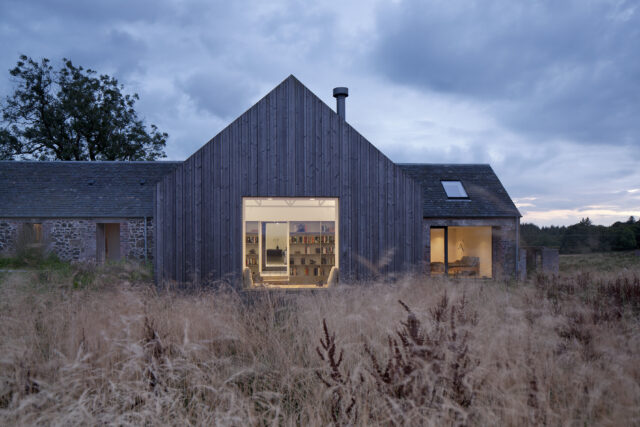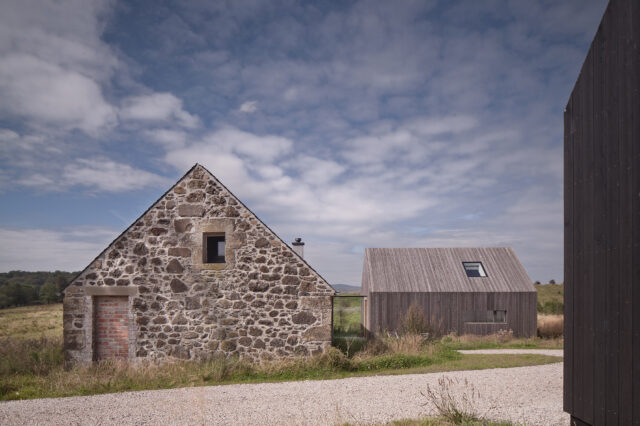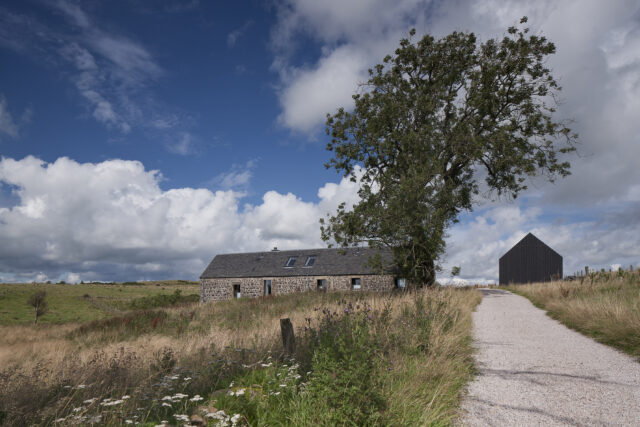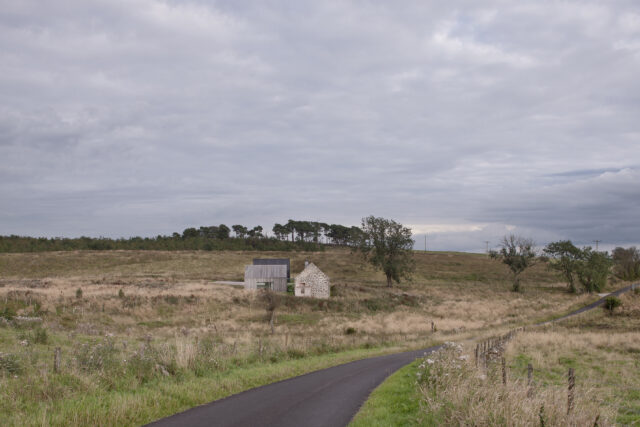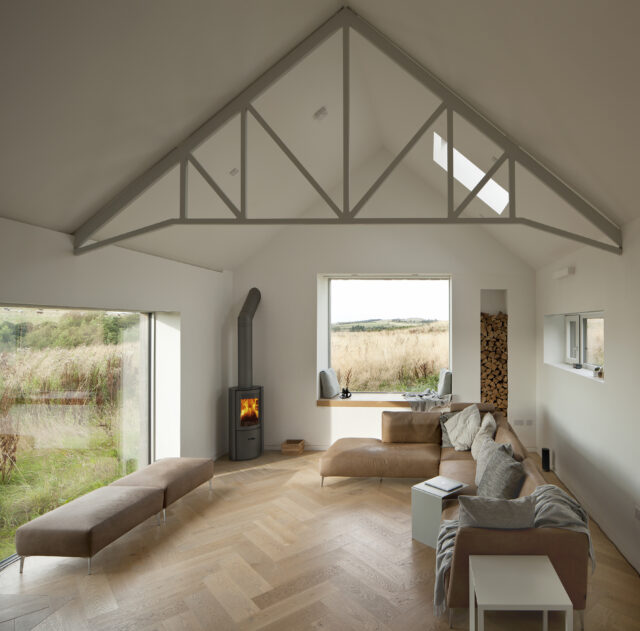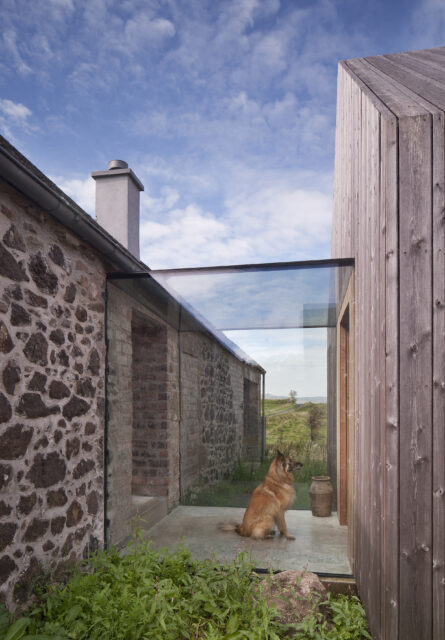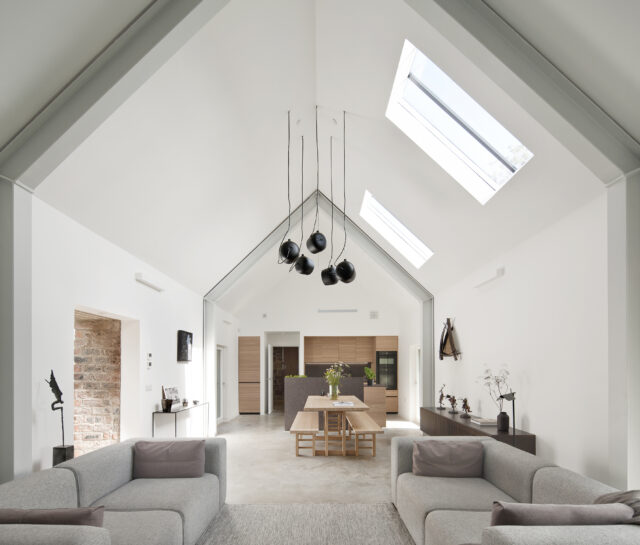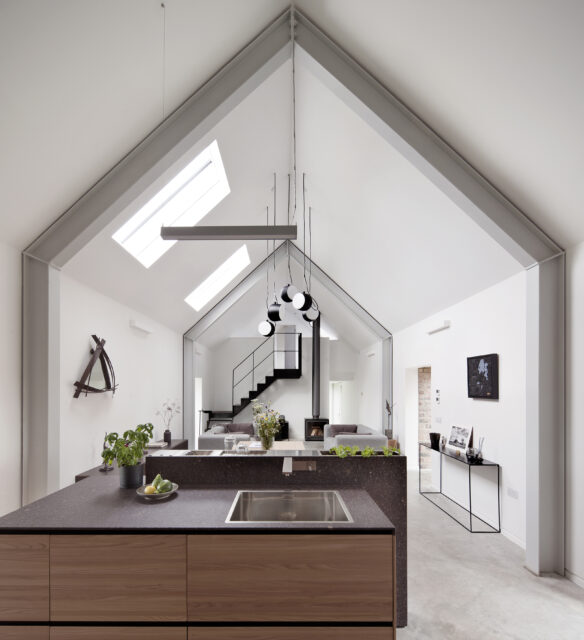Cuddymoss
Nomination
Category
ARCHITECTURE: Retrofit
Company
Ann Nisbet Studio
Summary
A dwelling house, located within and around a stone and brick ruin in the Ayrshire landscape. Conceived as a ‘building within a ruin’, the project consists of a quiet, honest, and restrained intervention, extension, and outbuilding. The site rises from the southwest to the north-east. An existing track, lined with three ash trees, leads north towards the stone ruin. The structure is long, narrow, and gently steps down to the west. The ruin was a patch work of modifications formed over two hundred years from whinstone, sandstone, local brick, and concrete. It not only charted the immediate history of the site and the people who worked the land but also the wider landscape and materials used/produced in the area over the last few hundred years. As the custodian, it was important to the client, that the ruin remained an entity in its own right – with only minor amendments. The aims were to avoid ‘domesticating’ or restoring it to a’ romanticised’ version of itself, but instead to retain the feeling of a ruin and gently elevate the narrative and aesthetic that is embedded in the fabric of the existing structure and surrounding landscape. A concept of an ‘intervention within the ruin’ was developed. This explored inserting a timber frame building within the existing stone structure, allowing the windows to be set back from the original stone openings, creating deep reveals, and visually creating two entities – the new and the old. Externally the ruin was gently repaired, celebrating the many modifications through its history. Reclaimed Scottish slate was used on the roof and existing ‘infilled openings’ were re-opened. A second building is located perpendicular to the ruin. A retaining wall along the east elevation, nestles the building into the landscape This simple volume emulates the form and proportions of the existing stone building. Naturally weather larch covers both the external walls and roof. A restrained aesthetic, which works in harmony with the lime mortar and stone/brick cladding. A glass link, routed into the stone wall creates a connection between buildings. A restrained palette of materials create harmony between new, old and the landscape beyond. The house is entered on the north-east elevation, via a weathered oak door with a cast metal handle. The kitchen/dining/sitting space are located centrally in the plan, with bedrooms and shower rooms located at each end. A workspace and bedroom are accessed from sitting space via a raw steel stair. From the sitting area, the floor steps down into the glass-link and again into the living space. A different language is used here, with large frameless windows creating a direct connection with the landscape. A window seat in the gable is a perfect place for our bird watching client to sit and catch a glimpse of a buzzard flying overhead and view the wider landscape beyond.

