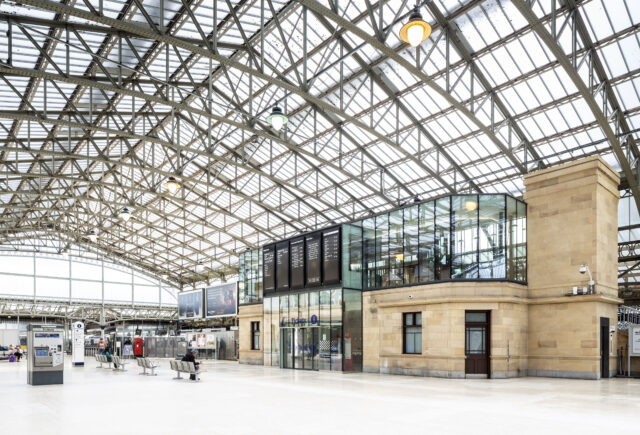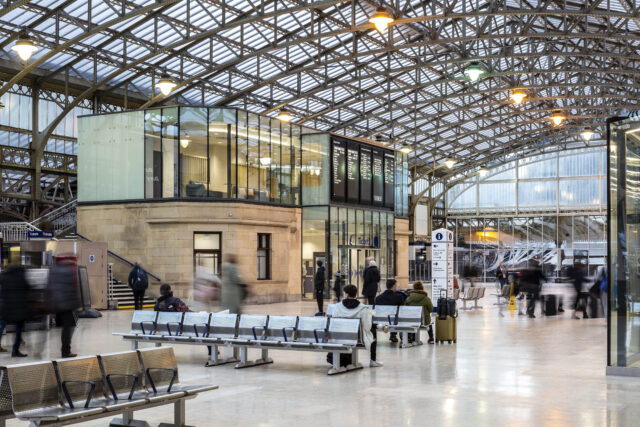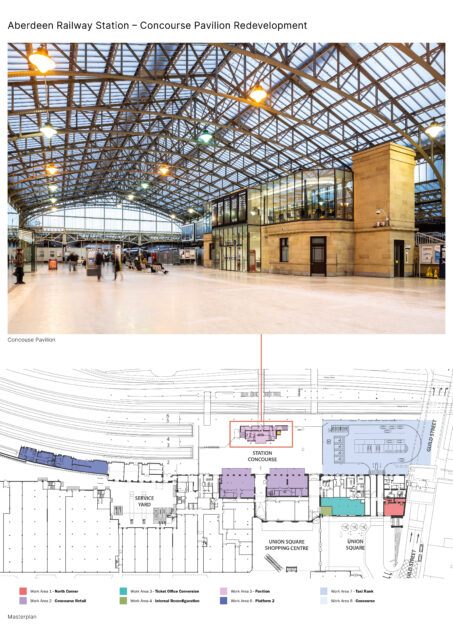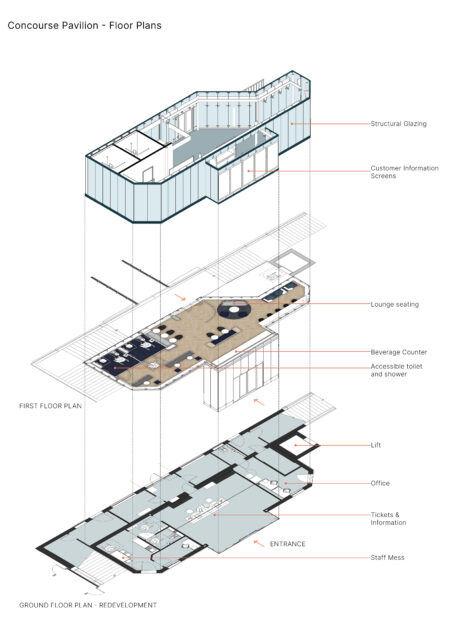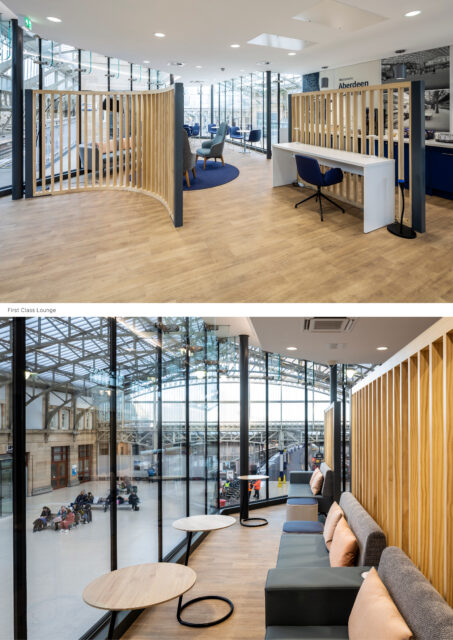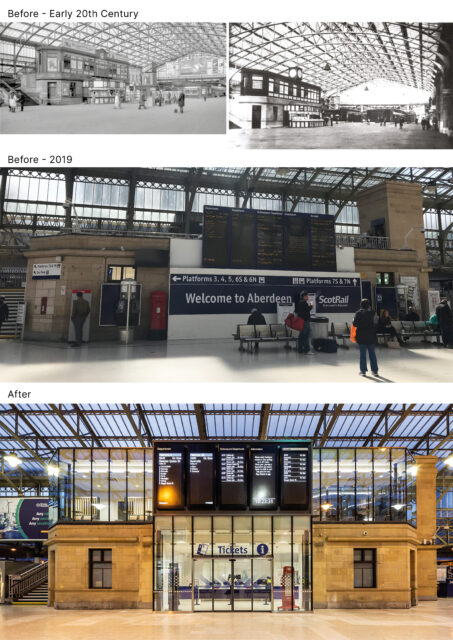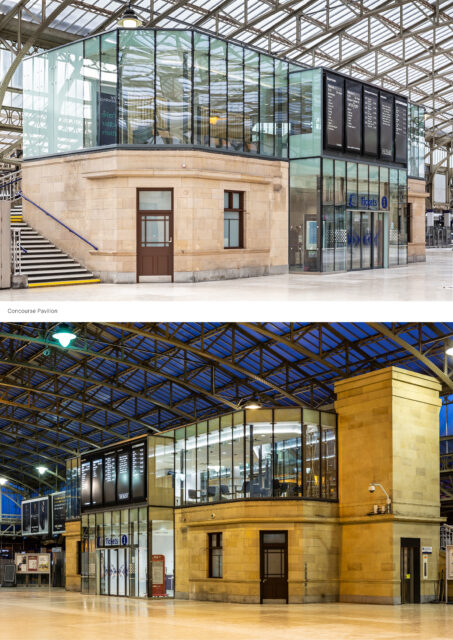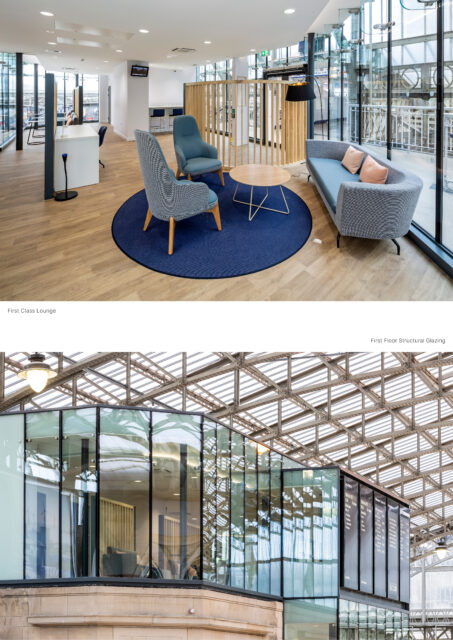Aberdeen Railway Station – Concourse Pavilion Redevelopment
Category
ARCHITECTURE: Retrofit
Company
Austin-Smith:Lord
Client
Scotrail
Summary
History, Condition & Building Significance
The Concourse Pavilion formed part of Aberdeen Joint Station completed just after WW1. It was constructed with a sandstone lower storey and timber framework at upper level to accommodate departure boards, electric clock and advertising. The timber framework was removed during the building’s lifetime exposing a utilitarian flat roof. A sandstone lift shaft was added in the 2000s providing access between concourse and adjoining bridge level with the lift motor room inserted into the building’s footprint. Prior to development the concourse pavilion was under-utilised containing stores and sub-standard staff mess areas. Evidence of damp and localised structural defects were apparent.
Alterations and removal of original fabric/fittings had diminished the visual appeal over time. However, it still retained its overall scale and proportions and communal value. However some elements remained intact and they represented important surviving fragments linking our current daily lives back to the age of steam travel at the start of the 20th century.
Redevelopment Aims
The sustainability objective - to arrest decay and conserve this 100 year old Category A listed building. By conserving, repairing, reconfiguring and caring for the listed building, the longevity of this station asset could be assured for future generations.
Design Principles:
• Create a high quality intervention
• Enhance the presence of the concourse pavilion within the Railway Station
• Respect the historic significance of the Concourse Pavilion
Concourse Pavilion Redevelopment
A bespoke glass first floor extension forming a lounge for 1st class/sleeper and LNER passengers with waiting, toilet & shower facilities is created at upper level. The use of glass brings a fresh aesthetic to the concourse area giving prominence to the pavilion.
The redevelopment included extensive remodelling to provide improved staff and operational facilities including a new ticket office conveniently located in the centre of the concourse. This creates an improved ticket retail environment and enhanced customer experience.
The works included restoration of the external fabric by refurbishing/reinstating doors and windows previously removed, and by decluttering the stonework by removing superfluous signage, along with repairs where required.
Positive outcomes
• Improved passenger experience potentially encouraging increased rail patronage aligning with Scottish Government commitment to reduce car travel & carbon emissions.
• Enhanced staff/operational facilities.
• “Centre stage” location for the ticket retail environment and improved customer information in close proximity to platforms.
• Improved passenger facilities with the contemporary glass intervention creating a focal point within the setting of the A listed station.

