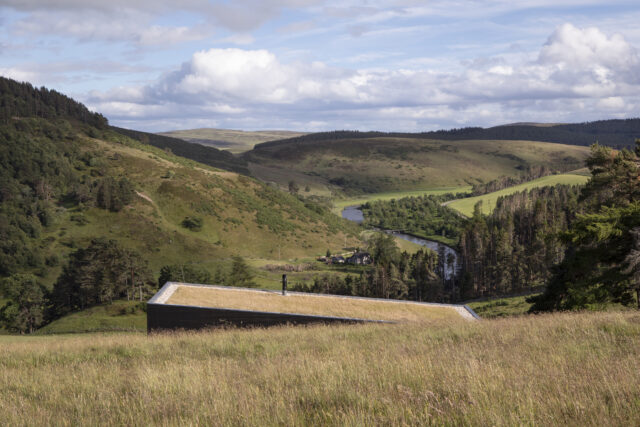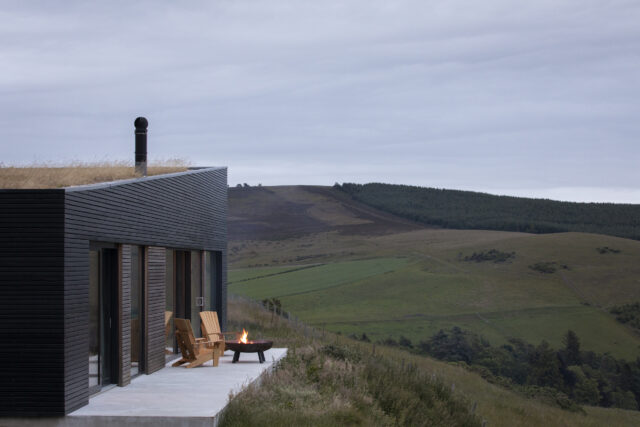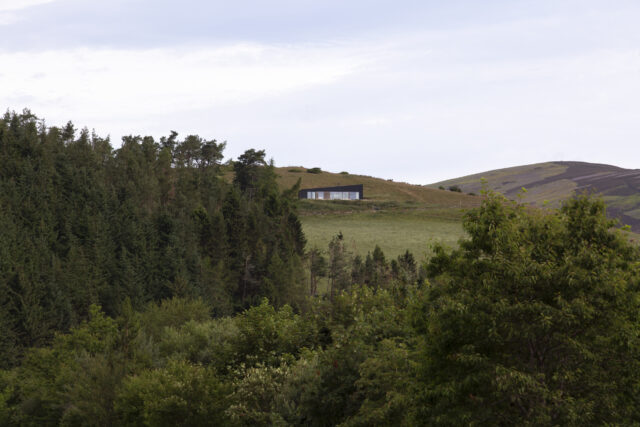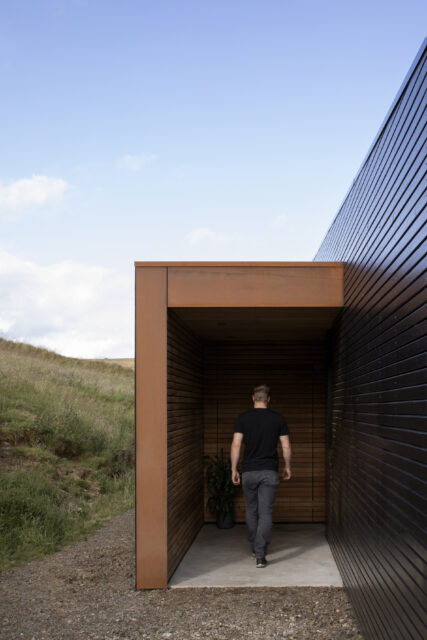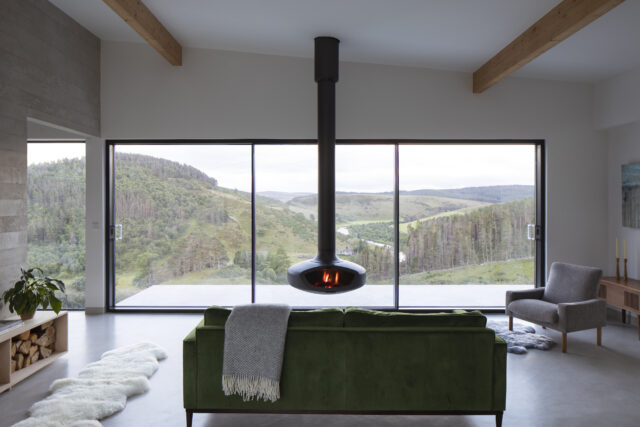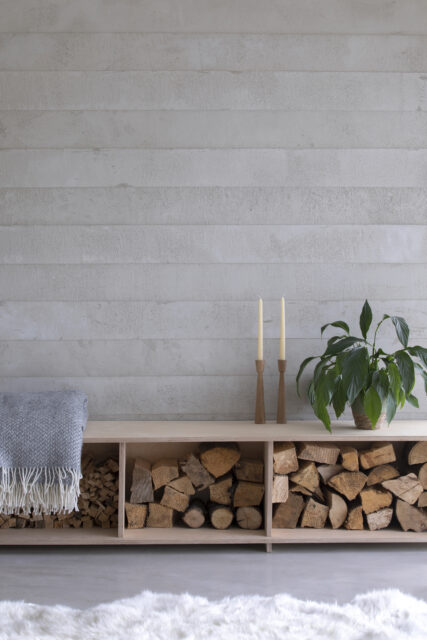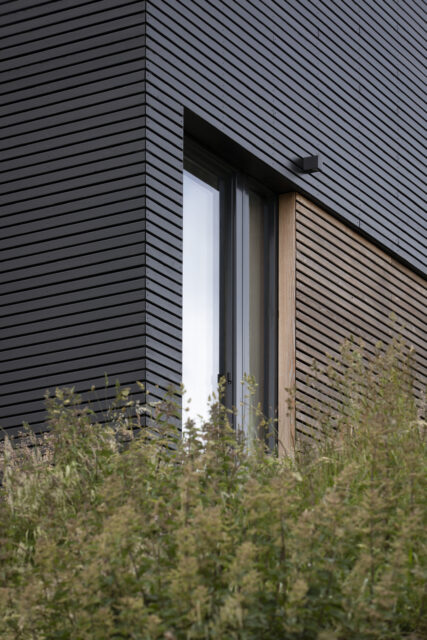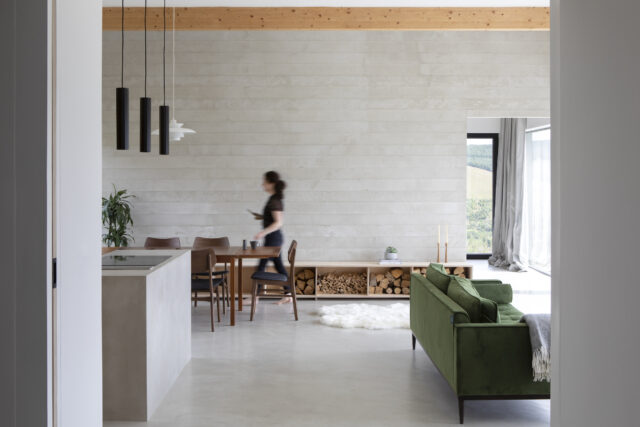Spyon Cop
Nomination
Category
ARCHITECTURE: Residential - Single Home
Company
Brown & Brown Architects
Summary
Spyon Cop is a new three-bedroom house camouflaged on a hillside in Scotland’s Cairngorms National Park. Designed to appear as a hillock of its own, Spyon Cop frames far reaching views across two valleys and the bend of the River Don, offering a place of peaceful retreat to observe the seasons. The design sets out to preserve the horizon line and celebrate the unique location of the house. Spyon Cop features a pitched roofline, angled to create a sweeping elevation on approach. A sod roof planted with grass tussocks cut from the hillside blankets the home, anchoring Spyon Cop in its place. Concealing and revealing is a key theme of the design. Brown & Brown has deliberately directed each rooms’ sightlines to reveal valley vistas at intentional moments. On entry, a protective Corten vestibule offers respite from the Scottish weather, concealing utility and storage rooms, as well as any glimpse of the landscape beyond. Spyon Cop features a pragmatic floor plan. The central, open plan kitchen and living room is flanked to the east by the main bedroom and ensuite, while a family bathroom, utility room, and two bedrooms sit to the west. Brown & Brown specially reserved views over the eastern valley for the main bedroom, which are enjoyed from an eye-level slot window in the shower. A refined yet minimal interior palette foregrounds the surrounding nature, elevating the landscape with textural interest. A concrete board-marked wall subtly adds texture to the living and dining space, contrasting gently against the smooth finish of seamless microcement flooring. In a want to be inconspicuous, the primary cladding is black-painted larch, with accents of unpainted timber to blend Spyon Cop into the earthen landscape. The entry and storage space at the entry are clad in hardwearing Corten steel, a tone which also takes its cues from the surrounding Cairngorms. Foregrounding the landscape, the dwelling’s use of simple and continuous materials sees Spyon Cop become part of the hillside. Client Comments: ‘Working with a local architecture firm, with local builders and as far as possible local suppliers and craftspeople, we have been able to realise our dream, to build a house that makes the best use of the land and views, and does so gently, and quietly, offering a place we are at peace in.’

