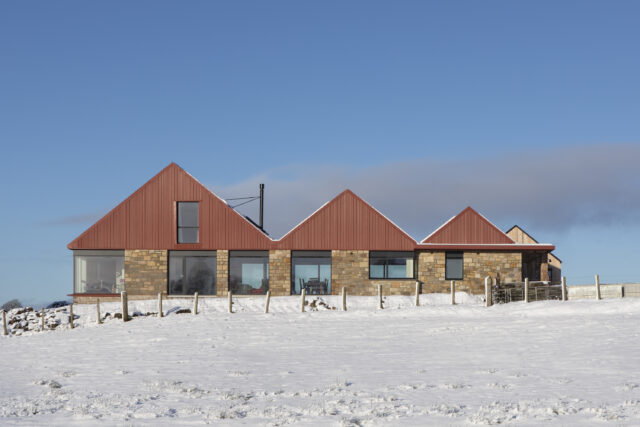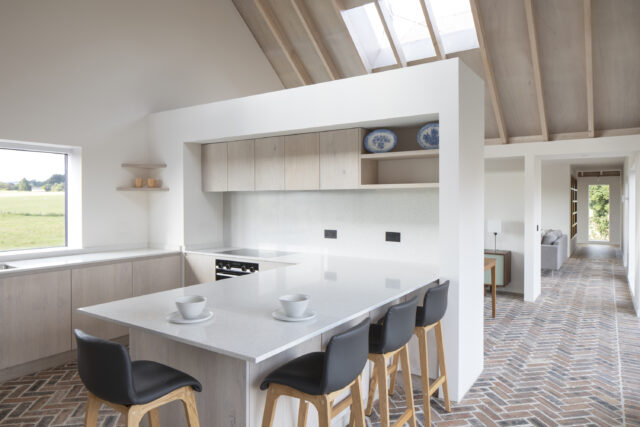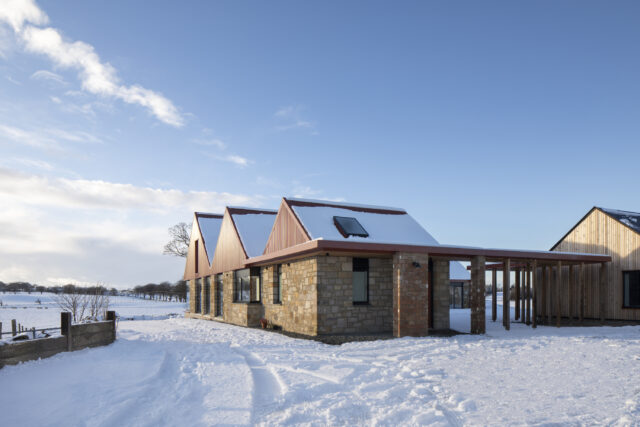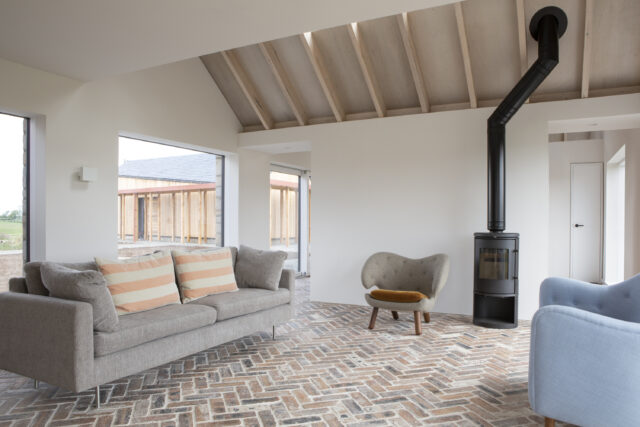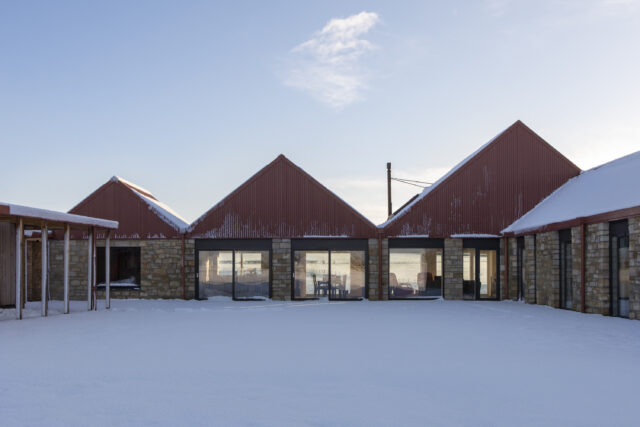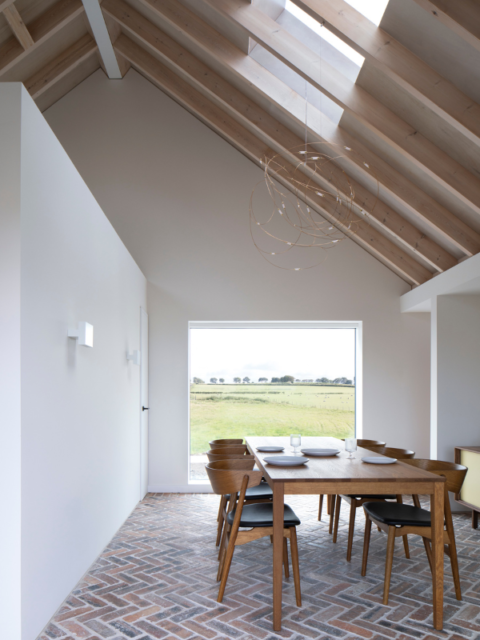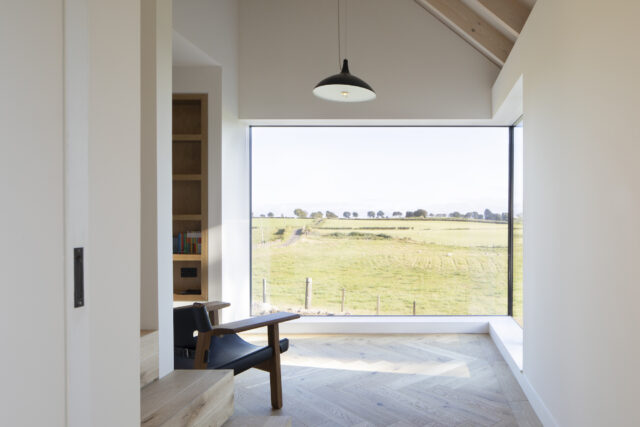Ceangal House
Gold Award
Category
ARCHITECTURE: Residential - Single Home
Company
Loader Monteith
Structural engineer: Entuitive
CDM co-ordinator: Principle CDM
Main contractor: Lawrie Construction
Joinery: Lawrie Construction
Client
James & Lorna Hamilton
Summary
Ceangal House marks a new, architecturally striking heart of a working farm in South Lanarkshire, Scotland, built for a young family of five. Loader Monteith was briefed by the clients to design a new ‘outstanding home of architectural interest’ to replace the original 1800’s steading buildings that had long since fallen into a state of disrepair. Loader Monteith designed a courtyard home which echoes the language of the original steading, organised in an L-shape to provide shelter from the unforgiving Scottish landscape. A new timber-clad office and guest studio lies at the western boundary, connected to the main house by a red aluminium and timber pergola. Ceangal House is also a celebration of the family’s ancestral ties to the land through constant, continuing views to the surrounding farmland. There are no visual ‘dead ends’, meaning the family can enjoy long views across and down the length of the house from any point within. Volume is central to the design principles in play at Ceangal House, which is characterised by three pitched red gables increasing in volume from east to west. Inside, these volumes accommodate a lobby, kitchen, dining, living room and reading room, with a guest bedroom contained in the first floor of the largest gable. The north-south wing contains the sleeping quarters. The main living space interiors are arranged in a semi-broken plan, allowing light to fill the pitched volumes of the gables and spill into adjacent spaces.

