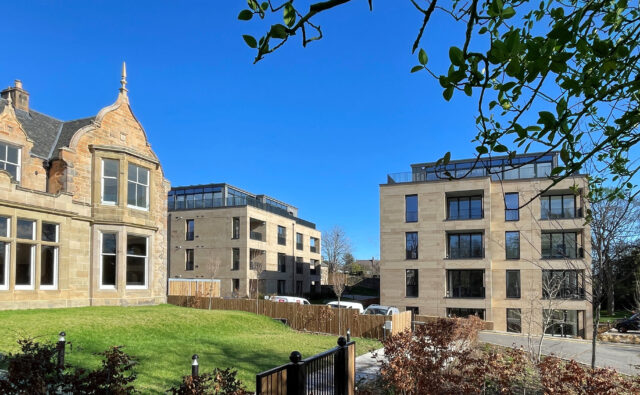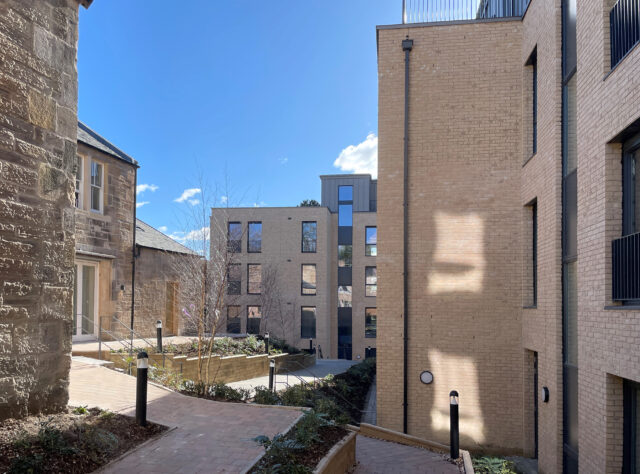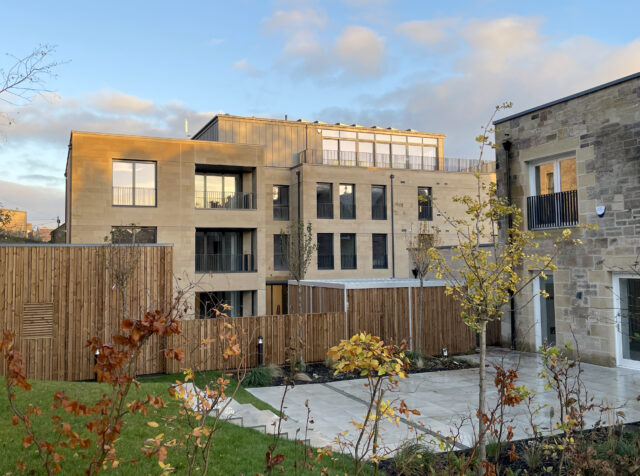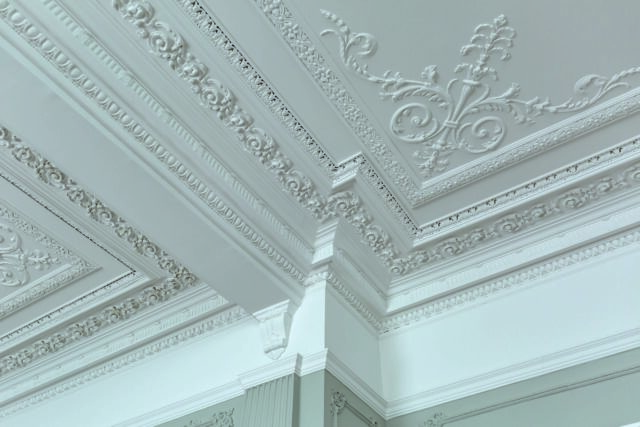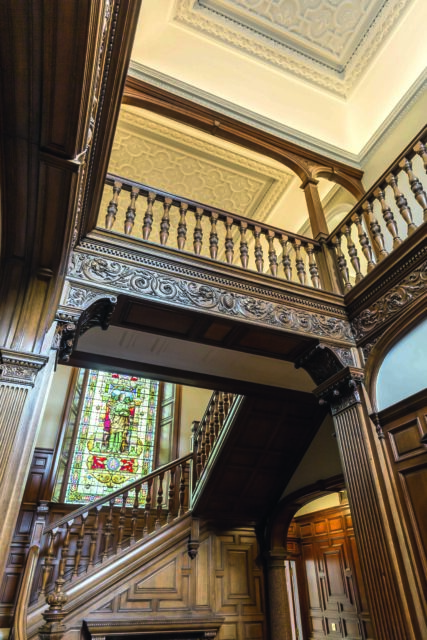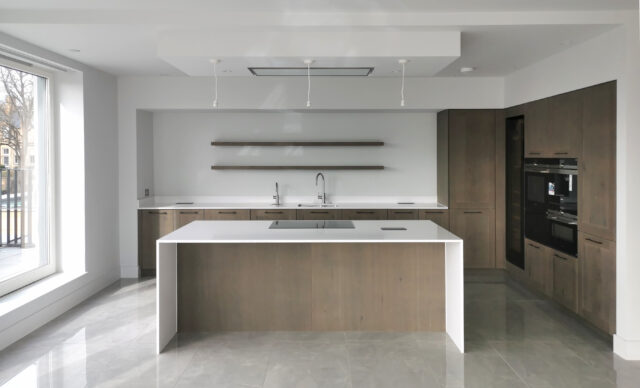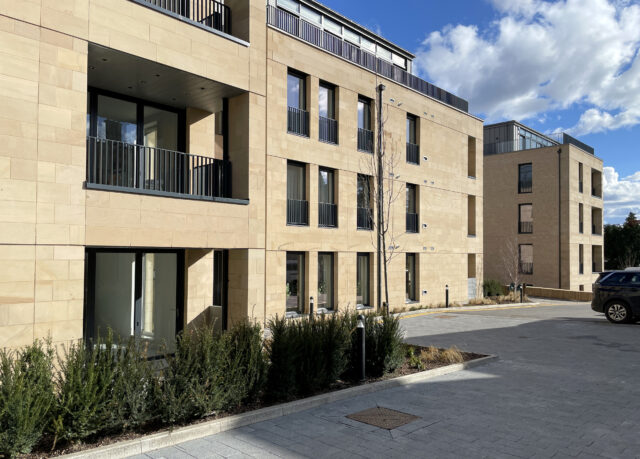Torwood, Corstorphine Road, Edinburgh
Nomination
Category
ARCHITECTURE: Residential - Multi Unit
Company
Oberlanders Architects
Client
AMA Homes
Summary
The development sensitively converted three existing Category B buildings, Torwood House, the Stable Block and the Gatehouse Lodge; faithfully retaining and restoring original features, whilst providing a new lease of life in remodelling the layouts to suit the requirements of modern family living. In conjunction with this, two new build blocks were delivered as part of the scheme which adopt a palette of materials lending from the existing buildings whilst delivering a distinctly contemporary architectural language to narrate the evolution of the site. The blocks are set back from Corstorphine Road utilising existing tree coverage to sit harmoniously within the context. Located a short distance from Edinburgh City Centre in the West Murrayfield Conservation Area, the site’s previous use as a nursing home had seen several unsympathetic extensions to the villa. The first move was to clear the site of the poor 20th century extensions and associated fabric detracting from the original buildings which in turn opened opportunities for 2 new build pavilions containing 23 contemporary homes. The existing buildings required careful refurbishment to the highest degree of skill and care not only in the design but also in the execution, with specialist craftsmen commissioned from the Stonemasons faithfully restoring and repairing intricate detailing to principle elevations of Torwood House, to the joiners fabricating and refurbishing timber windows, to the roofers replicating historic lead detailing and reusing the existing slate, and to the plasterers reinstating and repairing historic ceiling mouldings. The new builds are distinctly modern taking subtle cues from the context to sit comfortably adjacent to the existing buildings despite a change in scale, designed to attain a density to the site which offers luxury homes providing privacy with clever use of the levels, setback balconies and orientation. These moves enabled the density of the site to be significantly increased, offering sustainable lifestyles tapping into the existing walkable neighbourhood of Murrayfield for residents of both the original and new builds. The third aspect of the project, which was arguably as critical as the buildings themselves, was the landscape which was entirely remodelled to address levels across the sloping site to improve accessibility from the main gates from Corstorphine Road up to and including the principal entrances to each building. Retaining walls with planting beds and careful routing of the pathways knit together differing levels in the terraced sections.

