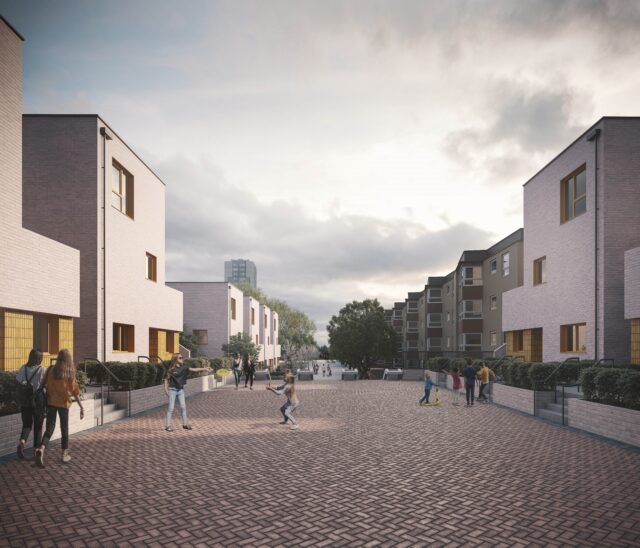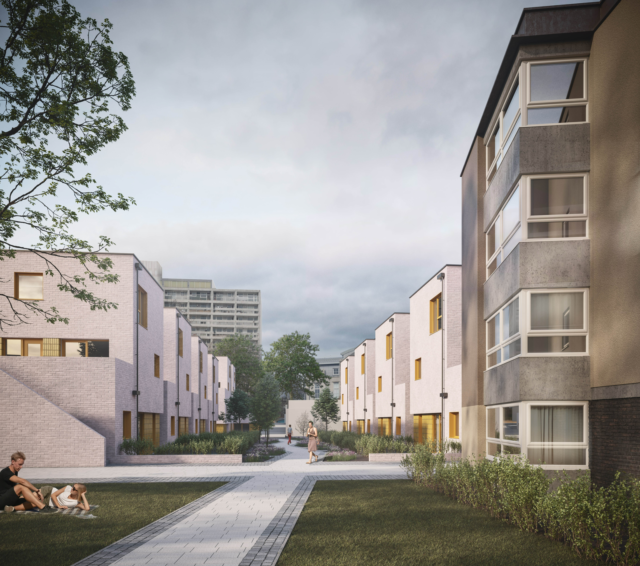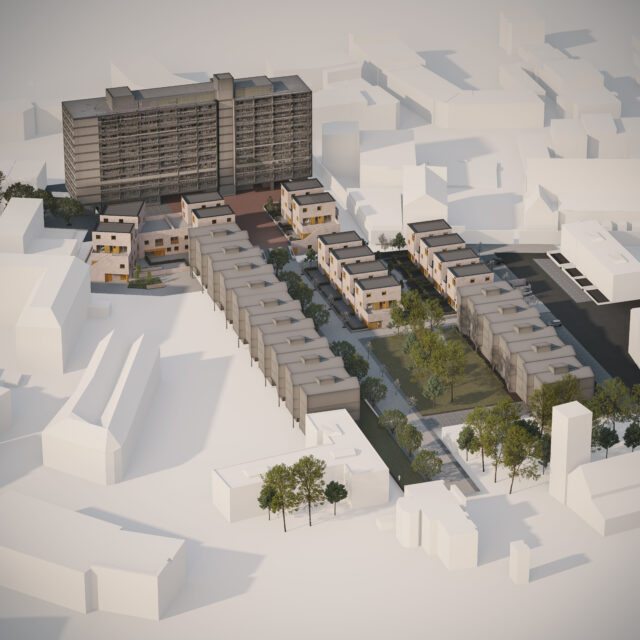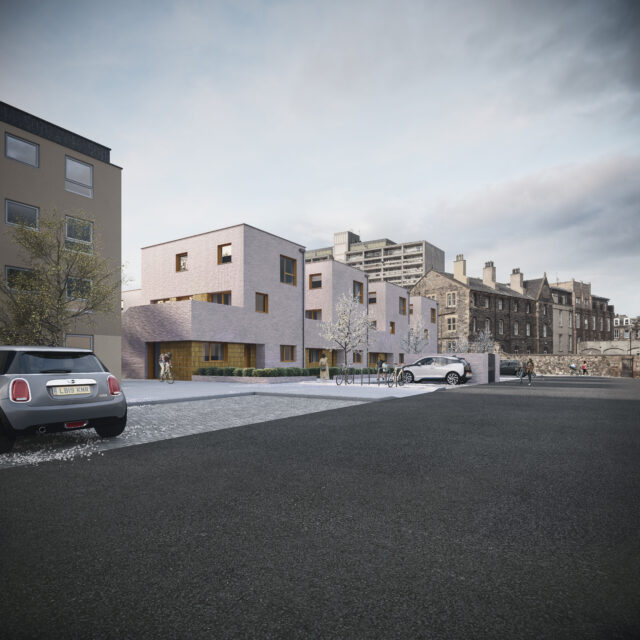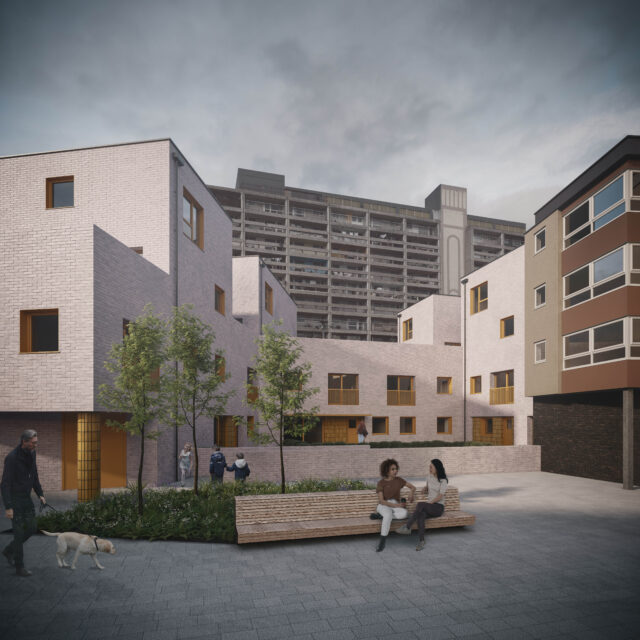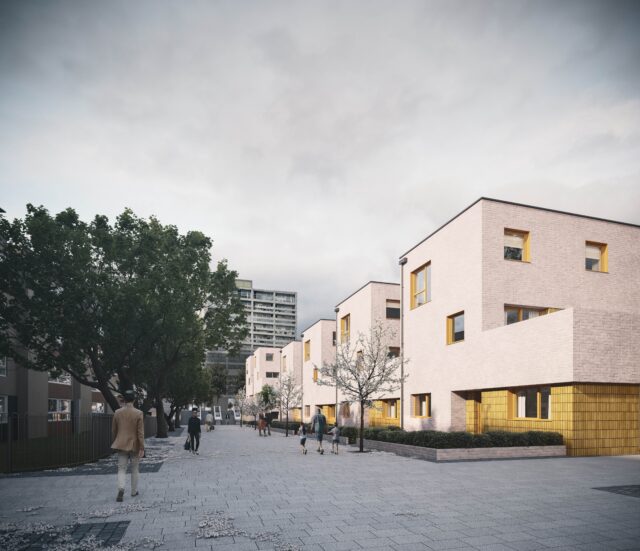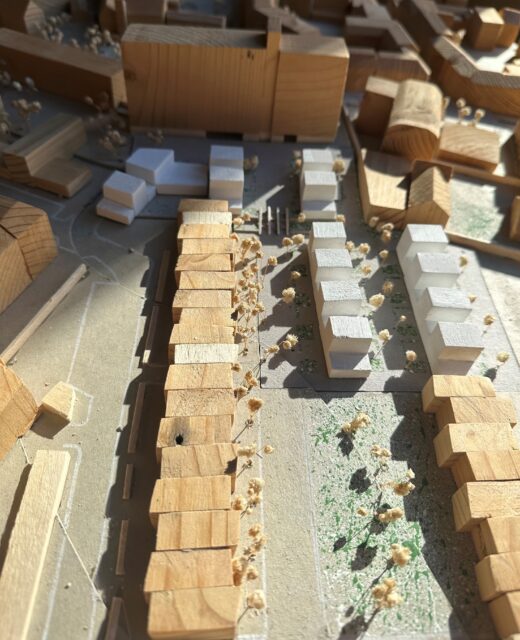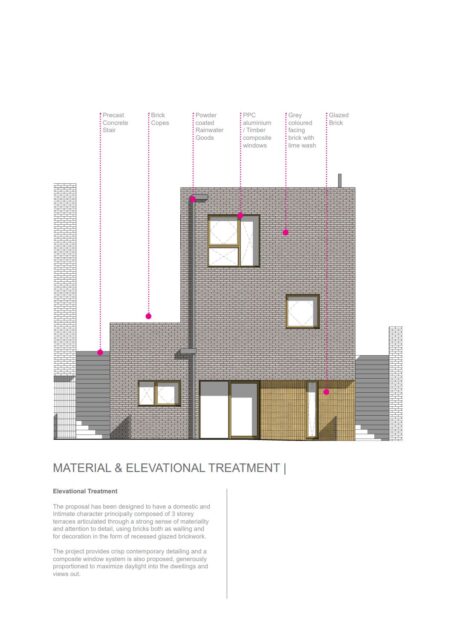Coatfield Lane
Gold Award
Category
ARCHITECTURE: Planning
Company
Collective Architecture
Client
City of Edinburgh Council
Summary
Nestled at the base of the A-listed Linkview House in the heart of Leith, the project aims to sensitively insert new affordable homes into the existing urban grain of the historic Kirkgate setting and Leith's valued Conservation Area. The clients’ aspirations are to provide high quality homes with 50% being design for growing families. The project aims to create a strong sense of identity, providing a great place for people to live, work, and enjoy; creating a new thriving community that contributes and connects to Leith. The strategic planning has presented an opportunity to re-examine the wider context and look at how the existing condition related to the Kirkgate, Grade A Linksview House and the surrounding homes and streets, with the aim to bring more movement and activity into the area – particularly at ground level. The local community and wider stakeholders were instrumental in the design and development of the project and engaged with the design process at every step of the way. This process has been integral part of the decision making for the whole project. The proposals provide a renewal of the traditional Edinburgh Colonies terrace form, whose family duplex apartment above ground floor flats provide a popular social model for city living. The proposal is high-density and low-rise. The aim is to provide vibrant and colourful public space, bounded by a hard and soft edge boundaries. Its starting point is defiantly urban. The proposed terraces have been placed to open up long views, promote natural surveillance and negate hidden spaces whilst facilitating a cohesive and meaningful integration of the new residential development within the existing urban fabric. A simple pallet of materials and the use of repetition are proposed across the site to achieve simplicity of form, coherence and sets a rhythm along the elevation. All elevations individually respond to either the street edge, public realm, private gardens and/or boundary treatments. The consistent use of a limited palette of high quality materials looks to tie the different housing typologies together into a coherent streetscape. The proposals encapsulate circular design principles throughout the project by the reuse and re-purposing of existing features wherever possible. A circular strategy is continued into the more detail proposals by not only driving down the energy consumption of the building in the aspirations to achieve Passivhaus Low Energy Building Standard but also by reducing the embodied carbon within the building materials.

