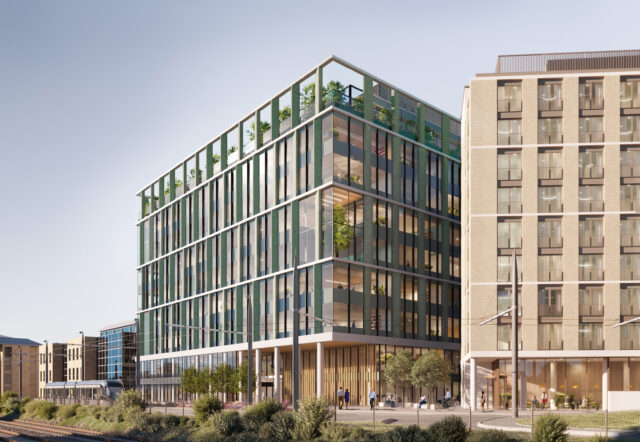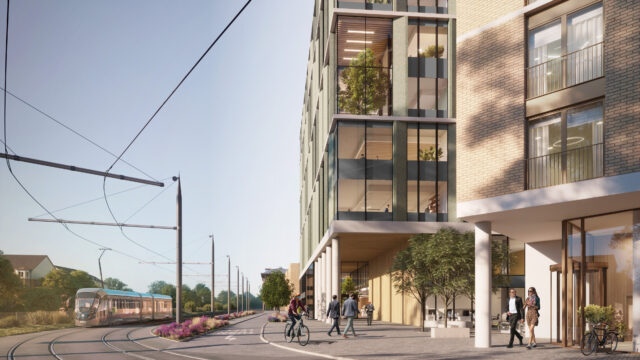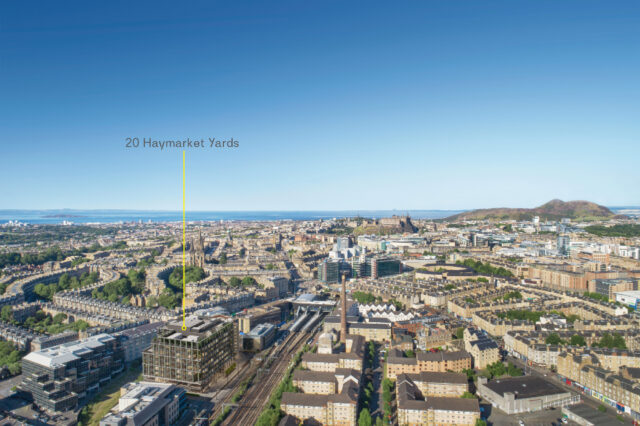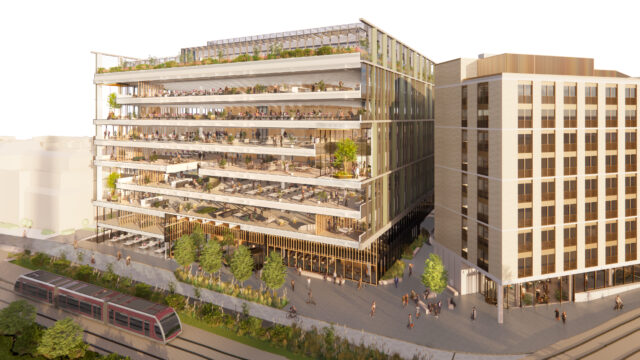20 Haymarket Yards
Nomination
Category
ARCHITECTURE: Planning
Company
7N Architects
Client
Elgin Haymarket Limited
Summary
20 Haymarket Yards is a mixed-use office and hotel brownfield development within the evolving business district around Edinburgh’s Haymarket Station. The proposal is a benchmark project that responds to the shift in occupier demand towards sustainable workspaces that focus on the wellbeing of workers and that meet the requirements of evolving Environmental, Social and Governance (ESG) policies.
The ten storey, 183,000 sqft office building is targeting a BREEAM rating of “Outstanding” and NABERS 5* with excellent public transport connectivity, a net-zero in operation servicing strategy and a variety of social spaces, including internal tree filled winter gardens and a shared landscaped roof terrace giving views to the Pentland Hills. The principles of the WELL Standard have guided the design and put employee’s health and wellbeing at the centre of the scheme.
The 197 room nine storey hotel, also targeting BREEAM “Outstanding”, meets a growing demand for city centre accommodation, easily accessible by national and local public transport, enabling sustainable tourism that supports local businesses. Edinburgh’s planning policies, which focus on sustainable movement in the city, closely align with the emerging demand from occupiers for employment space and hotel accommodation that is well served by public transport and active travel connections. 20 Haymarket Yards will result in approximately 12% less carbon emissions per person per year due to the densification of employment adjacent to this major public transport hub. The proposals therefore play an important role in helping to achieve Edinburgh’s drive towards becoming a Net Zero city by 2030.
The existing site is currently characterised by inactive leftover space and will be transformed into an active urban place, with a high quality, pedestrian priority public realm that is integrated with the city’s public transport network. This will be a positive asset for Edinburgh, as well as contributing to a wider sense of arrival to the city at its western transport hub.
A comprehensive and collaborative consultation process preceded the planning application, which involved engagement with the City of Edinburgh Council, the Edinburgh Urban Design Review Panel, statutory consultees, local community councils and residents groups and members of the public. This included an in depth TVIA process to assess height and massing, considering the proposal in the context of the surrounding townscape, adjacent World Heritage Site and even the view from approaching trains. The proposals were recommended for approval and Councillors unanimously backed the case officer’s report at Committee.
The ten storey, 183,000 sqft office building is targeting a BREEAM rating of “Outstanding” and NABERS 5* with excellent public transport connectivity, a net-zero in operation servicing strategy and a variety of social spaces, including internal tree filled winter gardens and a shared landscaped roof terrace giving views to the Pentland Hills. The principles of the WELL Standard have guided the design and put employee’s health and wellbeing at the centre of the scheme.
The 197 room nine storey hotel, also targeting BREEAM “Outstanding”, meets a growing demand for city centre accommodation, easily accessible by national and local public transport, enabling sustainable tourism that supports local businesses. Edinburgh’s planning policies, which focus on sustainable movement in the city, closely align with the emerging demand from occupiers for employment space and hotel accommodation that is well served by public transport and active travel connections. 20 Haymarket Yards will result in approximately 12% less carbon emissions per person per year due to the densification of employment adjacent to this major public transport hub. The proposals therefore play an important role in helping to achieve Edinburgh’s drive towards becoming a Net Zero city by 2030.
The existing site is currently characterised by inactive leftover space and will be transformed into an active urban place, with a high quality, pedestrian priority public realm that is integrated with the city’s public transport network. This will be a positive asset for Edinburgh, as well as contributing to a wider sense of arrival to the city at its western transport hub.
A comprehensive and collaborative consultation process preceded the planning application, which involved engagement with the City of Edinburgh Council, the Edinburgh Urban Design Review Panel, statutory consultees, local community councils and residents groups and members of the public. This included an in depth TVIA process to assess height and massing, considering the proposal in the context of the surrounding townscape, adjacent World Heritage Site and even the view from approaching trains. The proposals were recommended for approval and Councillors unanimously backed the case officer’s report at Committee.




