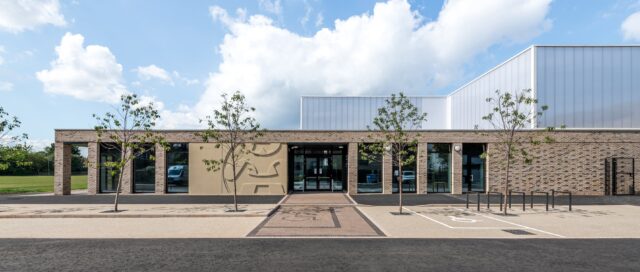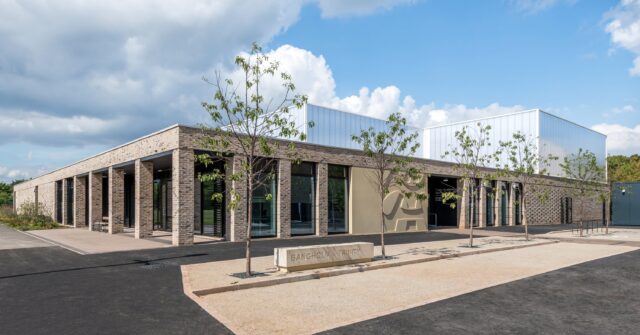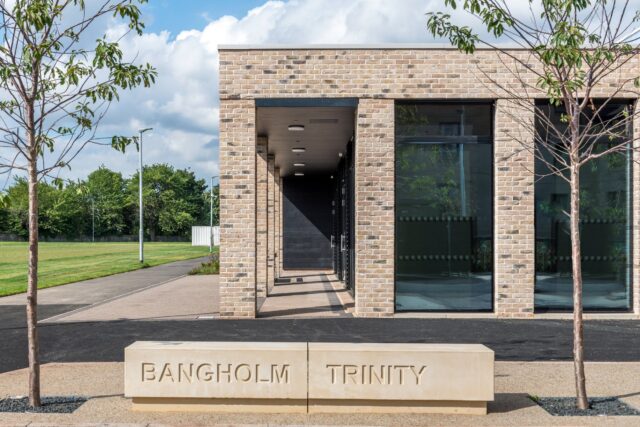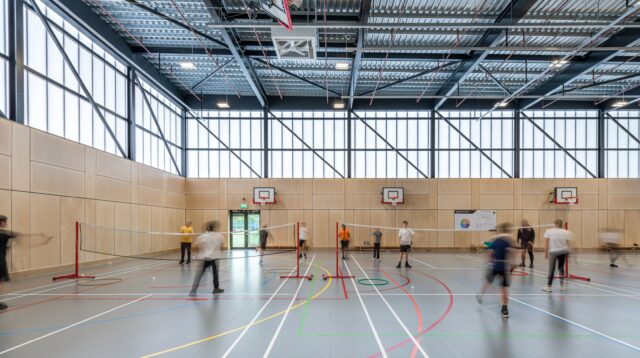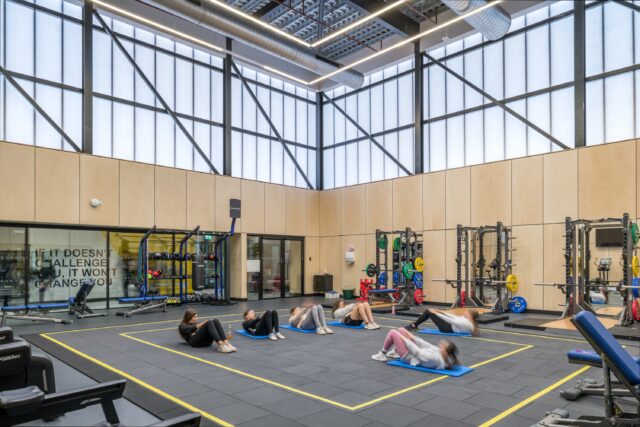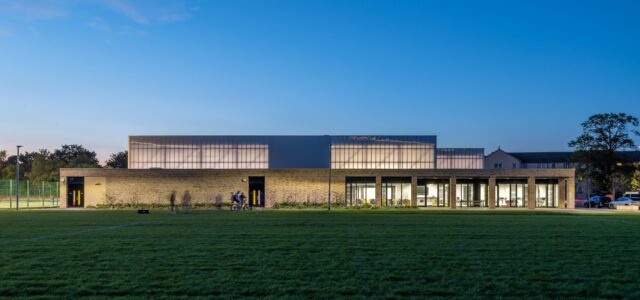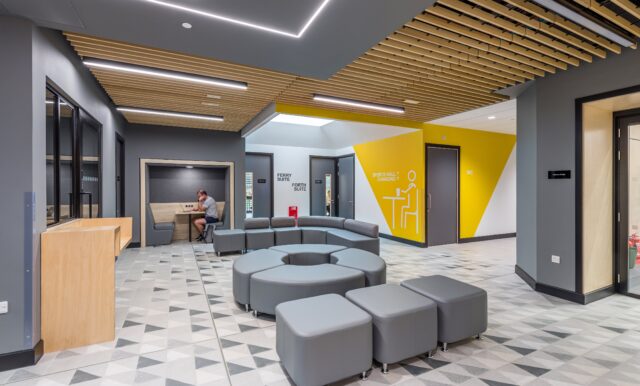Trinity Academy Sports Campus
Nomination
Category
ARCHITECTURE: Education Building or Project
Company
Holmes Miller
Client
The City of Edinburgh Council
Summary
Trinity Academy Sports Campus is a new purpose-built Sports Centre for Trinity Academy Secondary School, providing a new home for the Physical Education Department, replacing the existing facilities at the main school site. Located in Edinburgh the development includes upgrades to the Hockey and Rugby pitches on the existing site at Bangholm Recreational Grounds. Funded through the Wave 4 Schools Programme by The City of Edinburgh Council (CEC) the project also consulted with Trinity Academicals Rugby Club, Waverley Inveresk Trinity Hockey Club, and the local Experience Outdoor Team, combined with the centre being open for public use, operated by Edinburgh Leisure, this sports centre developed into a key new facility at the heart of the local community. This project was generated through a feasibility for the redevelopment of Trinity Academy. Through consultation the idea of creating a new Sports Centre on the site of the existing Rugby & Hockey Pitches, adjacent to the main school site, emerged. This would be a ‘Phase 1’ in the development of the school, providing changing facilities and sports halls near the existing pitches whilst also allowing the existing halls to be removed to create space for a new secondary school on the main site as part of a ‘Phase 2’. The brief was then developed with the PE Department and CEC to create a new Sports Centre with education at its heart. Inclusion of public use with the local Rugby and Hockey Teams as well as the Experience Outdoors Team into the project brought a community dimension to the brief. This project became a collaborative design process with key stakeholders as well as local community groups and residents. Whilst the primarily aim was to provide contemporary facilities for a Secondary School PE Department which included a Four-Court Sports Hall, Gym Hall, Dance Studio, Fitness Suite, Classroom and changing facilities, there were additional elements that emerged through consultations with the wider stakeholder group. These included a Community Classroom and Café, increased Fitness Suite and a Workshop for the repair and storage of the Outdoor Team’s bikes and kayaks. These areas were then designed to be flexible to allow spaces to be combined for community meetings or Rugby/Hockey Club formal dinner nights for example. Working collaboratively with all concerned end users transformed a PE Department brief into a true community facility which enhances the spaces and the integration of the school into the wider community.

