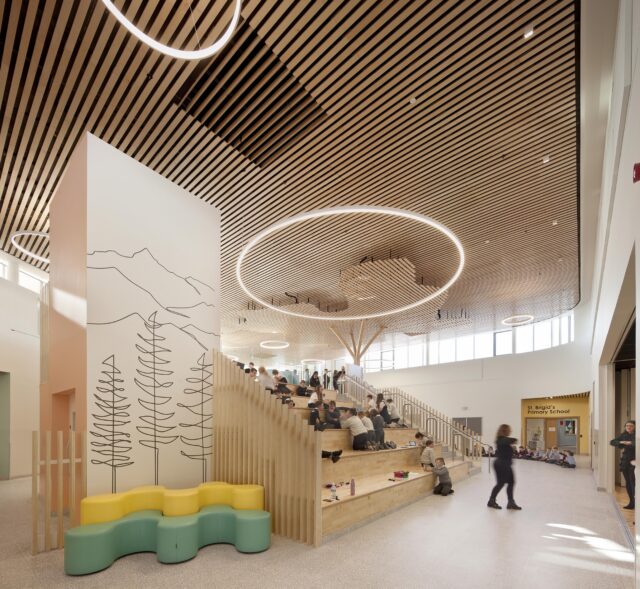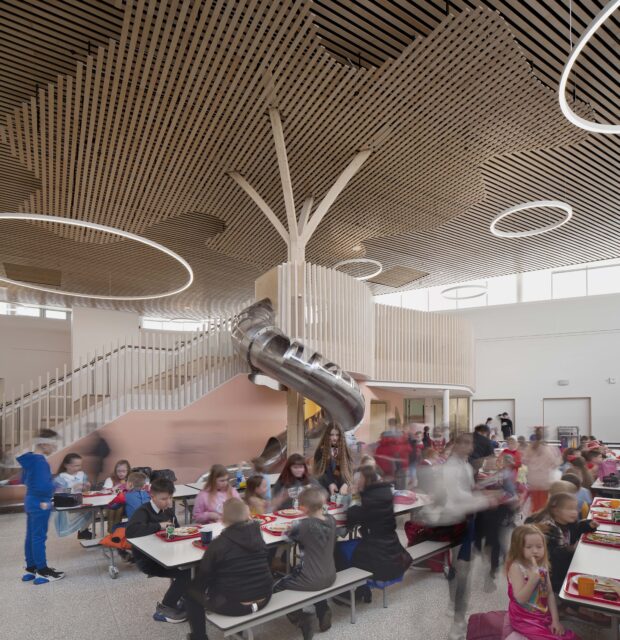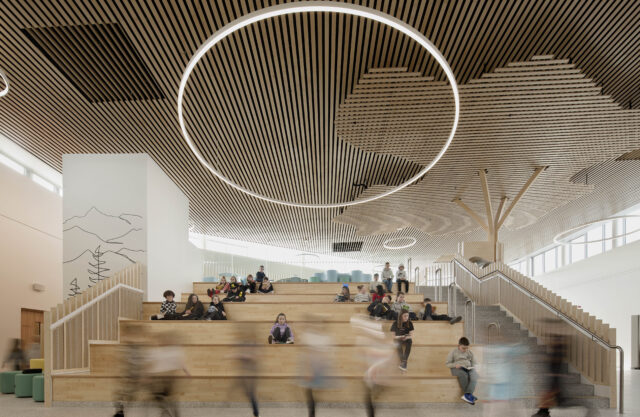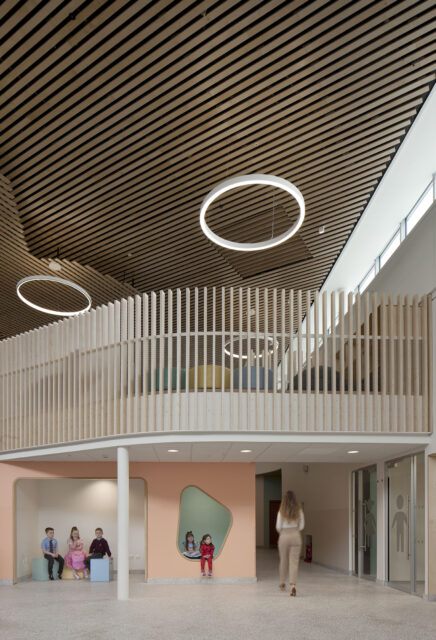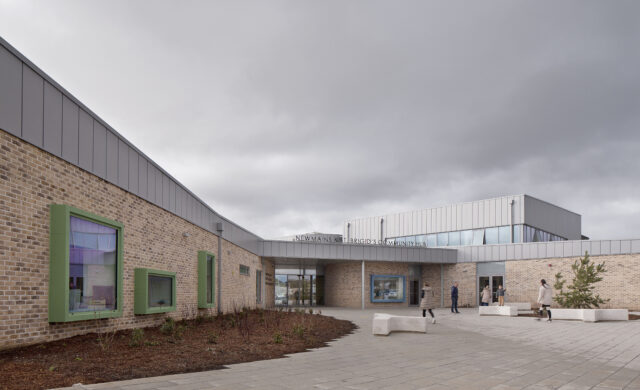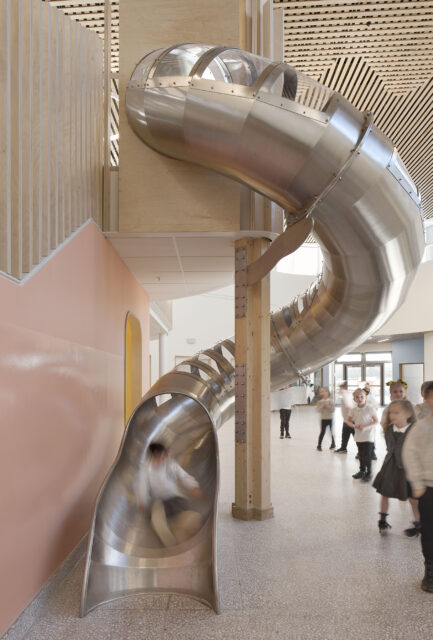Newmains & St Brigid’s Community Hub
Gold Award
Category
ARCHITECTURE: Education Building or Project
Company
BDP Ltd
Client
North Lanarkshire Council
Summary
Newmains and St Brigid’s Community Hub is the first project to be delivered in the North Lanarkshire Council Town and Community Hub programme. The programme seeks to place new community facilities at the heart of every community in North Lanarkshire that requires new school provision. The £18m project accommodates Newmains Primary School, St Brigid’s Primary School and a Family Learning Centre, offering childcare for children aged 2-5. It also adds to the community sports provision by the inclusion of an all weather 11 a-side pitch and community use of all indoor facilities, currently available outside of school hours. The building is arranged around a shared central space. This resource is designed to offer highly flexible space for education use and promotes both passive and active learning. The colour palette is selected from colours in nature, and provides a calming environment, full of natural daylight. An elevated digital learning zone sits at the top of the central ‘hellerup’ stair and has a view over the shared space below. To navigate the level change, children can take the helical slide to the flexible space below. There is also space to retreat, to allow children with sensory difference to be able to stay with their peers, but in an environment that works for them. The use of natural timber throughout provides a warmth to the space and compliments the colour palette. Each school has a junior wing for P1-P3 and a senior wing for P4-7. Each wing accommodates an entrance with cloaks and toilets and four semi open plan classrooms that engage with a smaller flexible space. Included is a reflection zone, to allow small group or peer to peer learning or to provide quieter space for children who will benefit from a different environment to the open plan arrangement. The flexible space is lined with reading nooks, adjustable sinks and space to display the children’s work. Similar to the building, the landscape has been developed in consultation with the users, to provide a rich and varied provision that will develop over time. Each teaching wing has covered external space and a sensory garden, a forest school has been planted with moments of surprise within such as, willow structures, outdoor classroom, a fire pit and den building zone. This child centric facility provides a fantastic platform to deliver contemporary education and promotes social inclusion by incorporating spaces required by the wider community.

