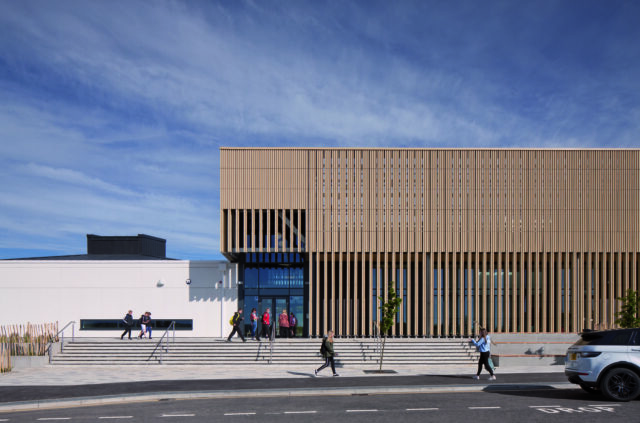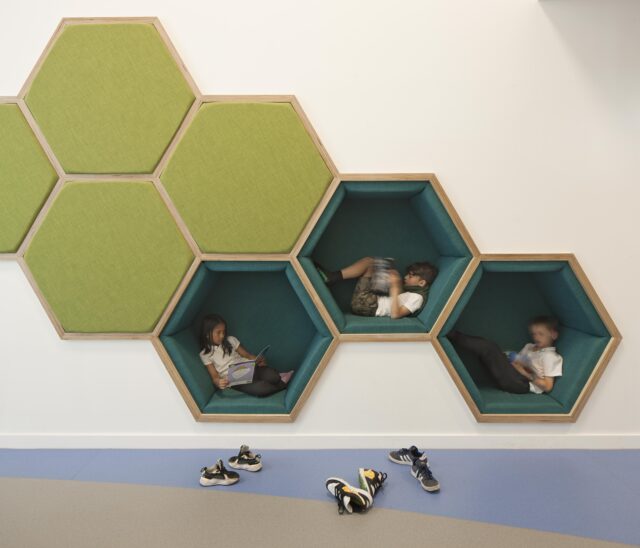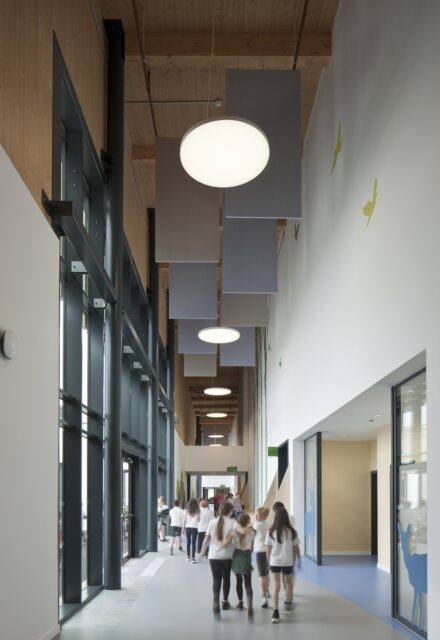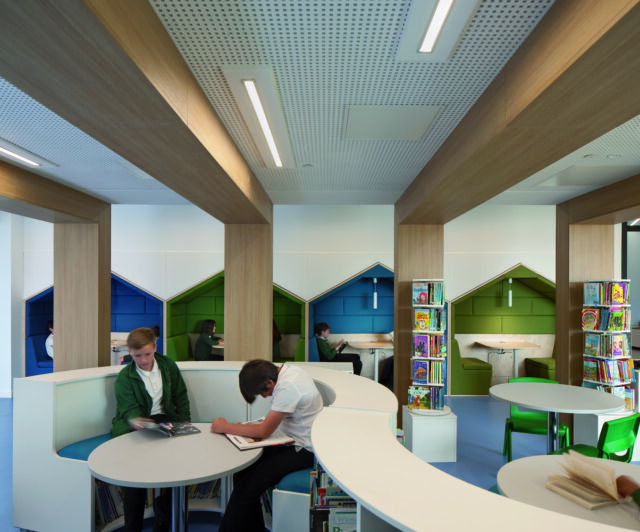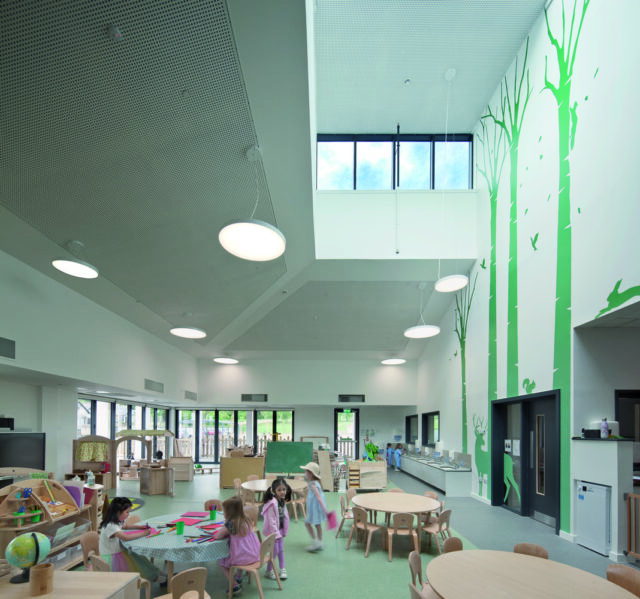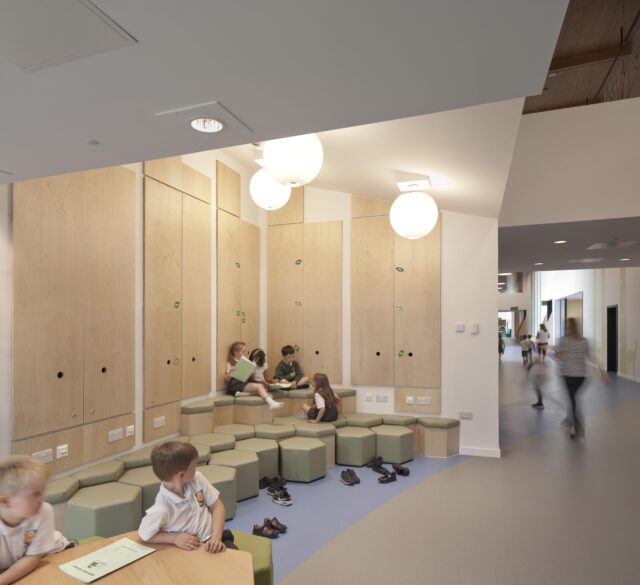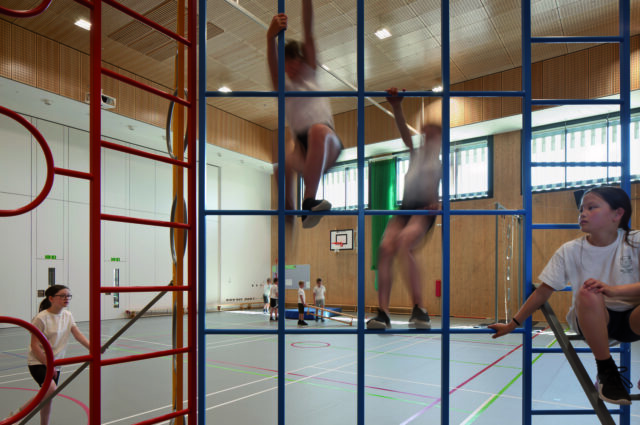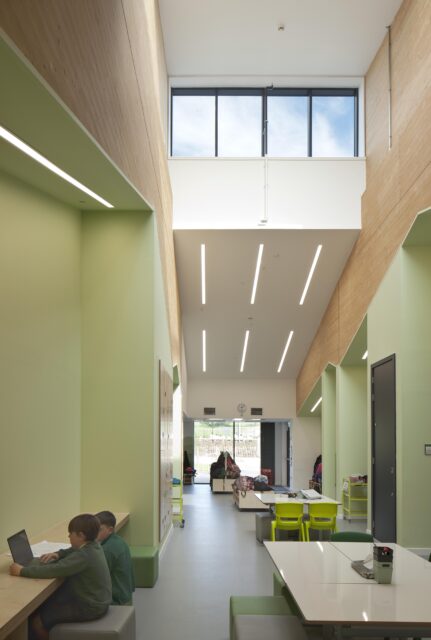Milltimber School
Nomination
Category
ARCHITECTURE: Education Building or Project
Company
Scott Brownrigg
Client
Milltimber Primary School
Summary
Designed by Scott Brownrigg, the new Milltimber School in Aberdeen offers increased capacity for 434 pupils and an additional 60 Early Learning and Childcare (ELC) places, ensuring that pupils in the growing catchment area can continue to attend their local primary school with other children from their community. Conceived around inherently strong sustainable and place-making principles, the school introduces the potential for a new central public square and helps to unite the existing community of Milltimber with the new fabric of the Oldfold residential masterplan. A subtle divide between public and private spaces allows for parts of the building to open up for community use and events. One of the key successes of the design is how the in-between spaces within the building are utilised to create moments that enhance the curriculum delivery. Four teaching pavilions are arranged along a wide linear circulation route, which is activated by a range of social, assembly and supported learning spaces which encourage permeability and discovery. Each teaching pavilion incorporates breakout activity spaces and benefits from safe and direct access to the playground. The shape and materiality of spaces, alongside colourful wayfinding and nature-themed super-graphics, echo the natural forms of local landscapes and help to define character areas within the school. Outdoor sports, learning and free play spaces, including a sensory garden and 3G synthetic pitch, wrap around teaching pavilions and provide a nature lined backdrop to the school. The playground for the nursery is a separate, secure area visually connected to the main playground space, with a focus on natural and free play. All facilities are provided within a level footprint to ensure accessibility and inclusion for all. The school is designed using a lean–mean approach to energy consumption and carbon emissions by minimising fabric, system and operational energy demand. Chosen for its environmental credentials, attractive aesthetic and inherent durability, an exposed cross-laminated timber structure is finished in natural aggregated panels, vertical terracotta cladding, slate brick and anthra-zinc. Natural Ventilation with Heat Recycling units support a natural ventilation strategy; helping to maintain a comfortable internal environment throughout the year. Great care has been taken to ensure the school has the ability to adapt for future use, with the structure, services and lighting designed to provide ease of installation for class division partitions, should alternative layouts be required.

