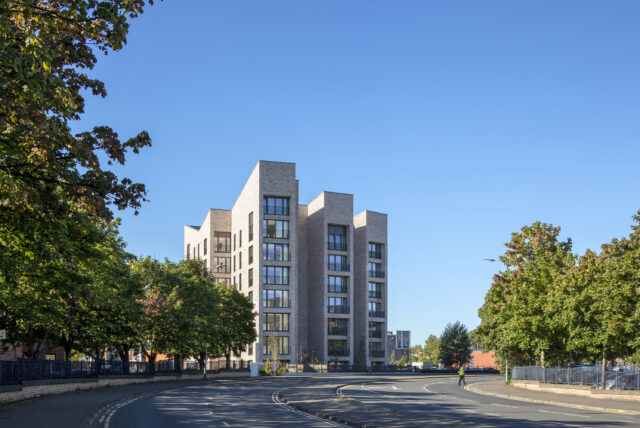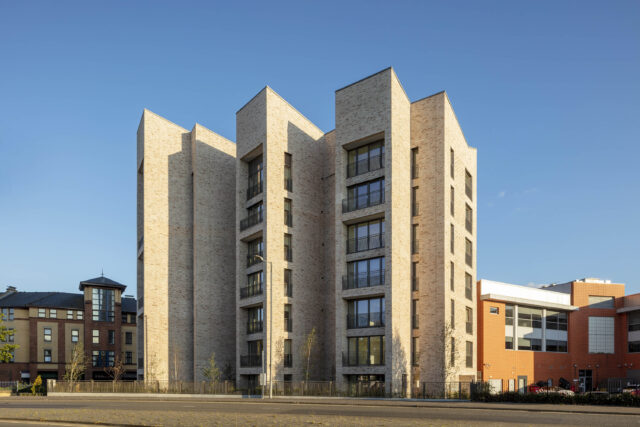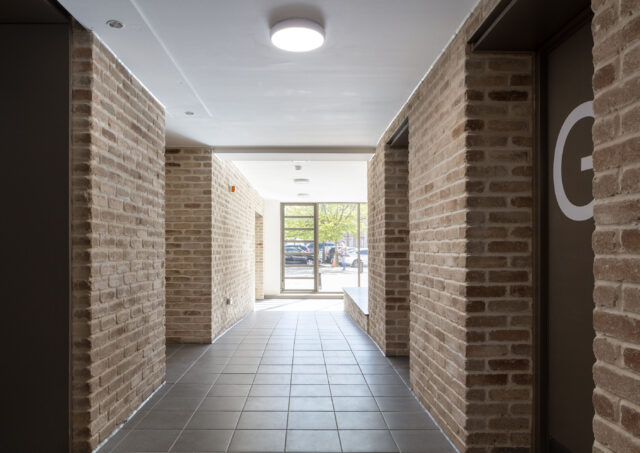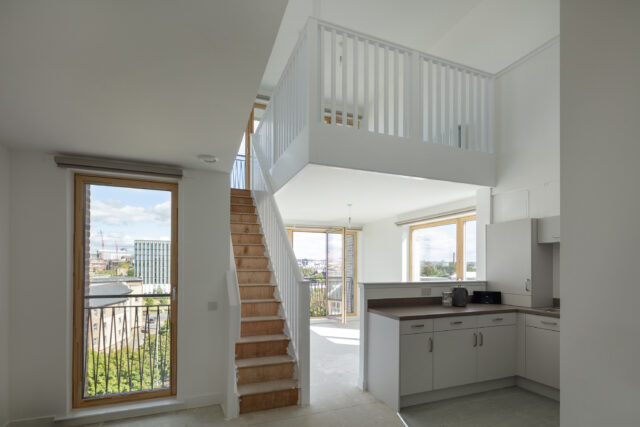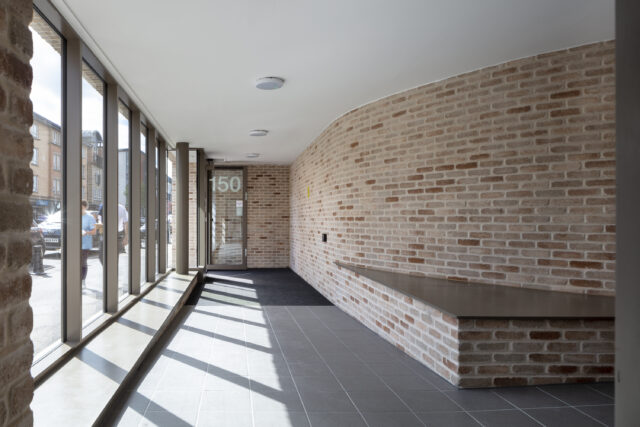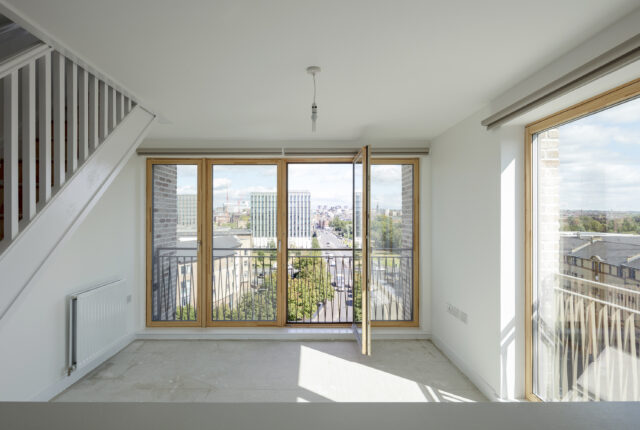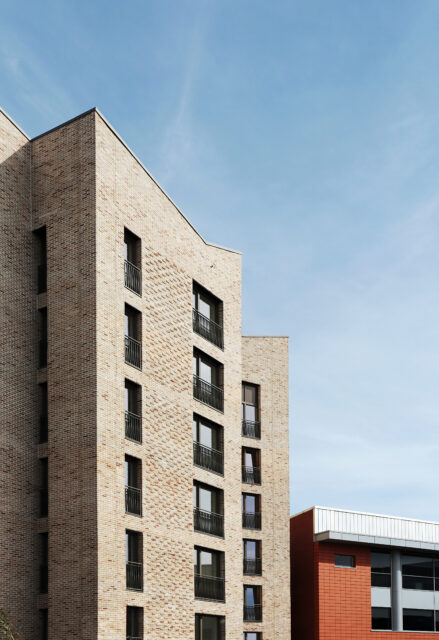North Gate
Gold Award
Category
ARCHITECTURE: Affordable Housing
Company
Page Park Architects
Client
New Gorbals Housing Association
Summary
North Gate develops a longstanding vacant brownfield site, providing a new residential city landmark that completes the Gorbals masterplan. It contains 31 homes, comprising of 1 and 2 bed flats for 100% social rent and is designed to suit the needs of primarily older residents. Flats exceed the ‘Glasgow Standard’ of housing, with features such as large internal storage, wide corridors to assist movement for residents, step free access throughout and level access showers. The residents are provided with a communal social facility via a living-well service, encouraging tenants to live independently, while remaining socially interconnected with friends and neighbours. Additionally, North Gate maximises passive safety, comfort and functionality for tenants, achieving SBD Gold Standard. Our brief was to create a recognisable landmark to face the city, aligning with the north-south axis that leads up Glasgow’s historic High Street. The building form is sculptural and responds to the triangular site geometry. It is designed in the round, achieving dual or triple aspect views for all homes, while providing a suitable scale, massing and density for the area. It manages the transition between the city centre and the primary tenemental scale beyond. Each flat was required to meet the Glasgow Standards of housing for funding. Budget considered, an efficient design, with simple and effective detailing was essential to provide value for money. Through the rigorous design process, we were able manage budget concerns to preserve features such as large-glazed panels, internal brickwork to common areas and mature landscaping within the final construction. North Gate is designed to meet Glasgow City Council’s ‘Gold Hybrid’ criteria under their SG5 resource management policy, achieving ‘Aspect Gold level 1 (Carbon Dioxide Emissions) and Aspect Silver Level 2-8 under section 7 (Sustainability)’ of the Building Standards. This requires the dwelling emission rate to be 27% lower than the target emissions rate set by the 2015 Building Standards. Additional sustainability features include enhanced water use efficiency such as low flush toilets and restricted flow rates taps and showers, together with home office spaces, enhanced noise separation, enhanced natural lighting and dedicated internal space for storing domestic recycling. In addition to the high performing building fabric, the building is also fitted with 72 photovoltaic panels, generating 23,854 kWh/year.
Links
https://pagepark.co.uk/project/architecture/north-gate/
https://www.architectsjournal.co.uk/buildings/pagepark-opens-up-a-new-gateway-to-glasgows-gorbals

