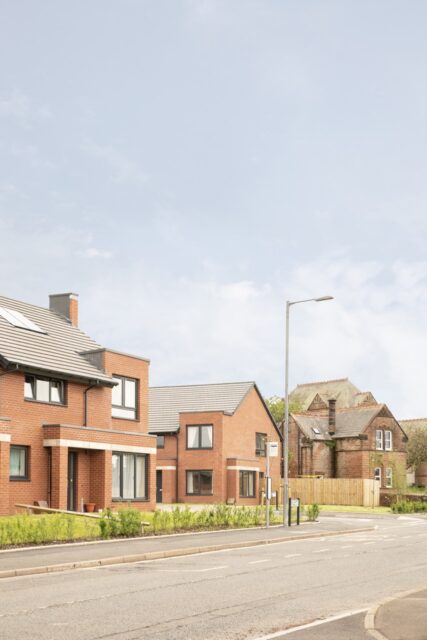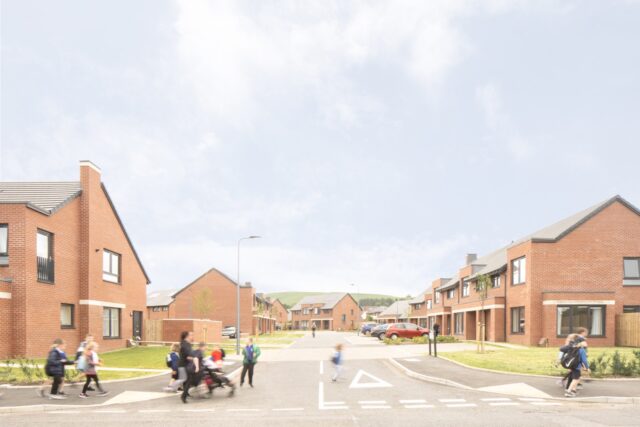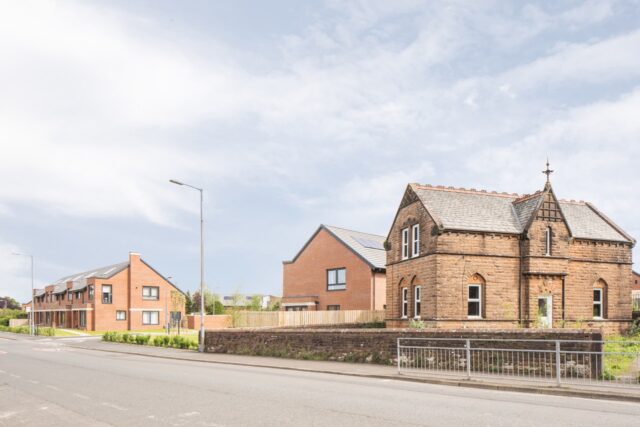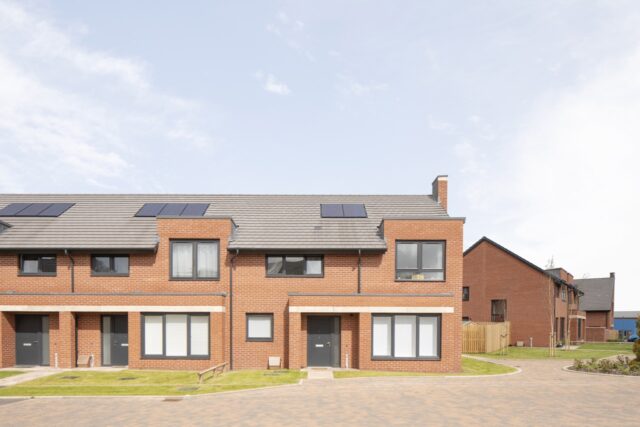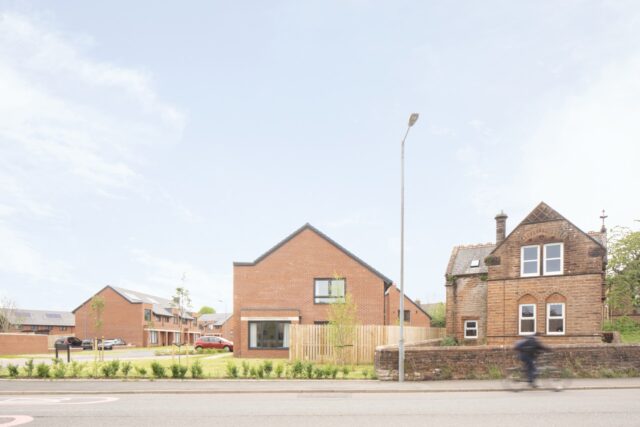Academy Place, Lockerbie
Nomination
Category
ARCHITECTURE: Affordable Housing
Company
Collective Architecture
Client
Cunninghame Housing Association
Summary
Typical of many similar sized towns in the region, Lockerbie required a significant increase in the provision of high-quality affordable housing. Prior to this development, no new social housing (or housing for varying needs) had been built in Lockerbie since the 1980’s. The final project provides forty-five new homes for social rent, a mix of semi-detached and terraced two storey housing in addition to three fully accessible homes and nine ground floor cottage flats with accessible wet rooms capable of future adaptation We approached the development with a dual strategy of stitching into the existing settlement; completing the urban edge of the townscape and forming a new sweeping crescent to maximise a shared street space at the heart of the site. The layout fills the gaps in the previously fragmented urban edge of Glasgow Road, through the introduction of a series of terraced blocks. The development completes Dryfe Road up to the new Lockerbie Academy and Primary School campus responding to the scale and character of their neighbours. The creation of the new crescent street at the centre of the site provides elongated, long views and pedestrian connections through to the adjacent former Victorian school, which will be developed in a separate phase for new community uses. The homes themselves sit sensitively within their context as a contemporary interpretation of the local vernacular housing stock, referencing their surroundings but not mimicking them. Elevations make use of a series of familiar architectural elements, namely projecting bays, dormer windows, chimneys, and projecting eaves. This combination of elements forms a recognisable and contextually respectful domestic architecture. Simple architectural devices such as the dormers and chimneys are used to gables and street elevations to create distinct, active, corners and provide rhythm to longer terrace elevations. A strong sense of depth is created by bays and porches, whilst overhanging eaves emphasise the vernacular forms and change the buildings character depending on the time of day, month and year. We worked closely with the client, and through engagement with the local community, to create a new development that was distinctly local. We have looked to reference and evoke the familiar, enduring qualities of the high-quality public housing built in Scotland in the early 20th Century. Using a palette of repeating architectural elements, we have created a development which both enhances the character of the communities built environment, as well as improving the quality of life for new residents.

